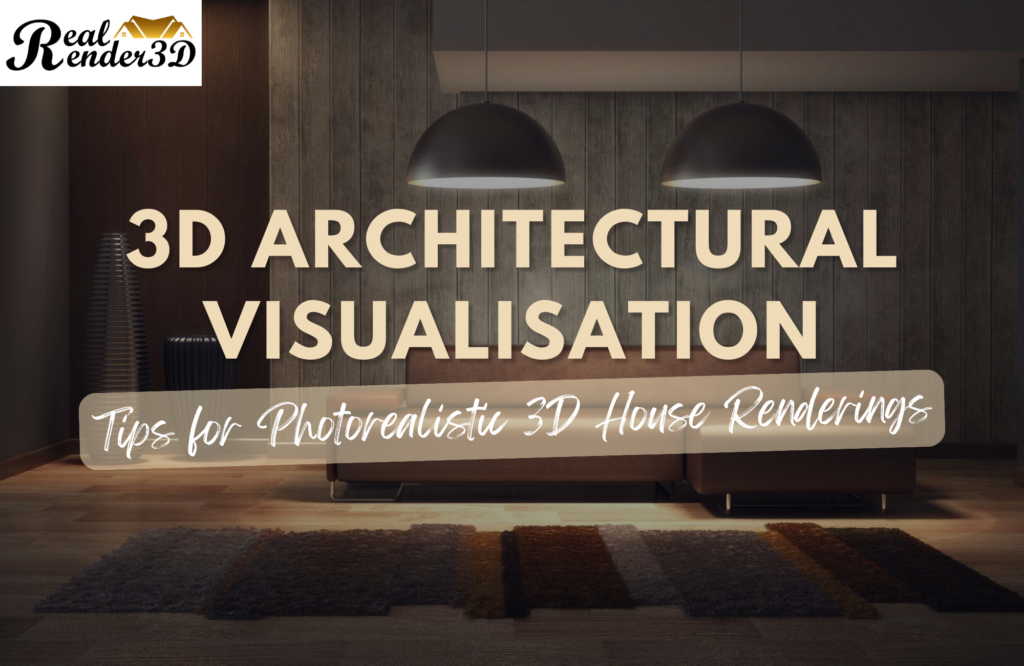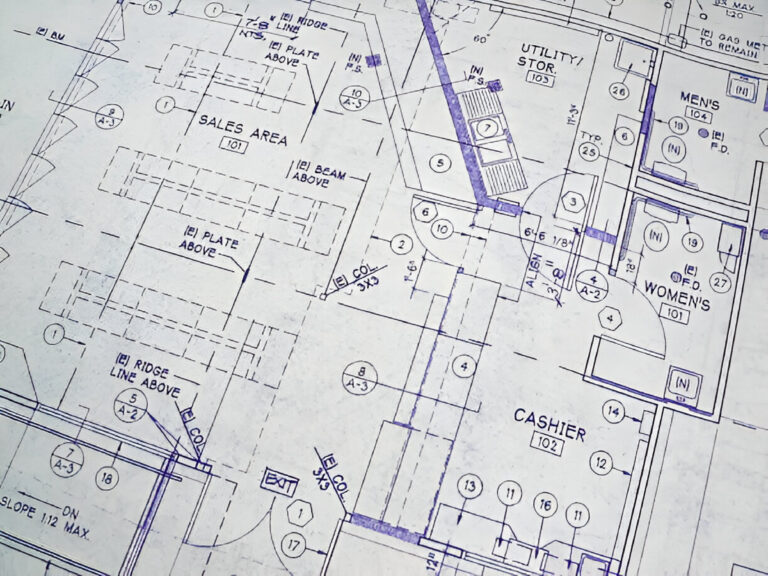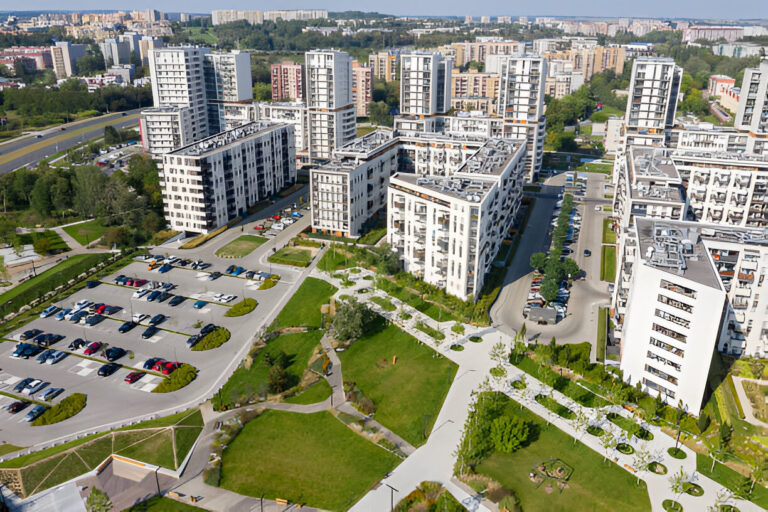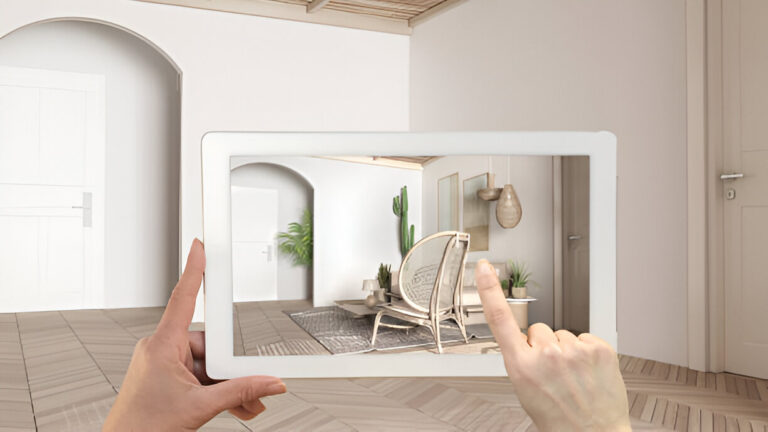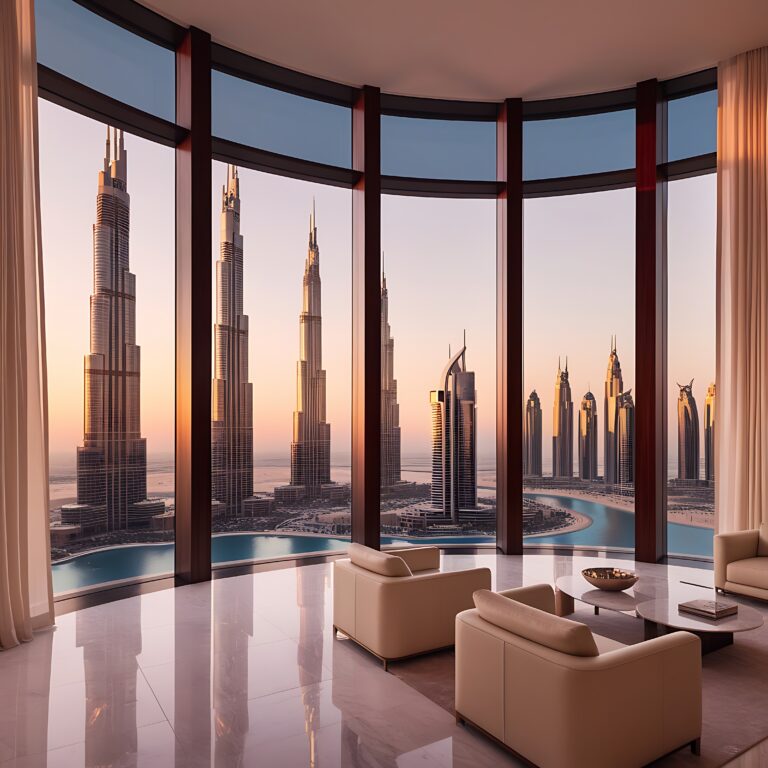An Introduction to the World of 3D Architectural Visualization
As an architect, I live for those moments when a design first leaps off the page into a tangible, living form. Modern 3D architectural visualization software has made those eureka moments possible earlier and earlier in the design process. With the right techniques, we can now craft photorealistic digital models that immerse clients in spaces long before the ground is broken.
But photorealism in 3D rendering is also an art unto itself. It requires care, patience and a keen eye for details—from materials to lighting to camera angles. In this article, I’ll share some tips and tricks I’ve picked up over the years for creating the most realistic 3D architectural visualizations possible.
First, start by choosing software that allows for the complex modeling that buildings require. Look for advanced features like physically-based rendering, ray tracing for natural lighting, and libraries full of detailed materials and objects.

When modeling, pay special attention to elements like door and window frameworks, trim, railings, and exterior textures—it is in the details that realism emerges. Study manufacturer specs to recreate finishes, glass and hardware accurately.
Lighting can make or break the photorealism of a scene. Mimic real-world illumination by using HDRI sky maps, playing with shadows and intensity, and adding practical lights like lamps and sconces.
Finally, don’t be afraid to add imperfection. Spotless, pristine renders look synthetic. Add a bit of ground clutter, weathering, dust, or other lifelike touches to complete the illusion.
Benefits Of 3D Architectural Visualisation
There are several notable benefits that 3D architectural visualization brings to the table:
- Provides an incredibly realistic preview of designs before construction.
- Allows you to deeply evaluate designs, materials, lighting, textures, and spatial layouts.
- Enables early identification of any potential structural or aesthetic design flaws.
- Creates highly persuasive and visually appealing marketing materials to promote projects.
- Allows client virtual walkthroughs and flythroughs of spaces before build.
- Significantly reduces costs and saves time compared to traditional architectural modeling.
- Opens up creative possibilities to iterate upon and improve designs.
With this impressive range of advantages, it’s easy to see why 3D architectural visualization is becoming indispensable for modern architecture and design firms.
Choosing the Right Software for Your 3D Visualisation Needs

Many excellent and accessible software solutions exist today for creating detailed 3D architectural visualizations and models. Some popular choices used by professionals include:
- Autodesk 3ds Max – Powerful modeling and rendering
- Autodesk Revit – Great for BIM modeling
- SketchUp Pro – User-friendly modeling interface
- Blender – Open source 3D creation suite
- V-Ray – Top rendering engine for realism
- Corona Renderer – Fast photorealistic rendering
- Lumion – Easy real-time rendering and effects
These programs provide intuitive 3D modeling tools and interface well with existing CAD software and architectural plans. They give you the ability to construct realistic 3D building and interior models and environments.
Some of the most critical software decisions include choosing rendering engines like V-Ray and Corona Renderer. These add believable lighting effects, shadows, reflections and textures that elevate architectural visualizations with true photorealism.
Crafting Stunning Photorealistic Architectural Visualisations
Creating jaw-dropping 3D architectural visualisations involves technical know-how but also an artistic eye. Here are some key tips and techniques used by visualisation professionals:
Our Services
Pre-plan Your Scenes and Camera Shots
Consider your presentation objectives and storyboard the key visuals, perspectives, and shots you want to showcase. Decide what moods, lighting, and details you aim to highlight. Advance planning ensures important views are not missed.
Obsess Over Material Realism
Apply high-quality textures that mimic the subtle imperfections and properties of real-world surfaces and building materials. Realistic materials like wood, metal, glass, paint, and fabric add authenticity.
Light Scenes with a Skilled Hand

Lighting can make or break photorealism in architectural visualization. Mimic real-world lighting by using proper intensities, color temperatures, falloff, glare, shadows, and diffusion. Study reference photos and observe lighting in the real world.
Populate Your Scenes Thoughtfully
Include entourage like furniture, decor, appliances, vehicles, vegetation, and people that are true to the spaces. This not only increases realism but adds scale and context that help viewers relate.
Refine Designs and Renders
Be prepared to iterate: making tweaks to lighting, materials, models, entourage, and camera positions between rendering passes. These refinements separate good from jaw-dropping visualizations.
Consider Presentation Format
Still renders, animated flythroughs, interactive VR experiences, 3D prints – there are many presentation formats to choose from. Select formats that align with project goals and audience needs for maximum impact.
Bringing Your Architectural Designs to Life
With persistence, planning, technical skill, and artistic vision, 3D architectural visualization empowers you to translate architectural designs into gorgeous, photorealistic experiences. Your imagined structures can become walkable, immersive virtual environments long before the first brick is laid.
These realistic previews enable you to clearly communicate design intents, win over clients, and unlock the creative potential of every project. The world of 3D architectural visualization arms you with the tools to manifest your architectural dreams into stunning virtual realities.
So embrace this incredible technology early in your next building project. Craft detailed 3D models and lifelike scenes that capture your unique vision. With the right approach, 3D architectural visualization can elevate your design process, delight clients, and unleash bold new possibilities for the built environment. The future is yours to visualize!
Looking for 3D Renderings with Photorealistic Environment?
Frequently Asked Questions
1. Why is 3D architectural visualization beneficial?
3D architectural visualization is beneficial because it enables architects and designers to fully visualize and experience spaces digitally before construction. This allows for identifying improvements early when changes are cheaper.
2. What software is used for 3D architectural visualization?
Popular software used for 3D architectural visualization includes Autodesk 3ds Max, Revit, SketchUp, Blender, V-Ray, Corona, and Lumion. These provide powerful modeling and photorealistic rendering capabilities.
3.How can 3D visualization enhance architectural designs?
3D visualization enhances architectural designs by allowing exploration of spatial layouts, lighting, materials, finishes and other details virtually to refine designs before building.
4. What makes 3D architectural renderings look realistic?
Realistic 3D architectural renderings require accurate modeling, lifelike materials and textures, natural lighting, entourage like furniture and landscaping, detailed environments, and advanced rendering.
5. How does 3D visualization benefit residential projects?
For residential projects, 3D visualization benefits clients by allowing virtual walkthroughs of homes pre-construction. It also assists marketing new developments with striking visual materials.
6. Why should 3D visualization be used early in design?
Using 3D visualization early allows architects to identify and rectify problems digitally when revisions are faster and less expensive than later in the construction process.
7. What presentation formats work well for 3D architectural renders?
Effective presentation formats for 3D architectural visualization include still images, animations, interactive 3D models, virtual reality, and 3D printing.
8. How can 3D visualization save architects time and money?
By enabling digital design iteration, 3D visualization saves architects time and money that would otherwise be spent on physical design changes late in construction when revisions become very costly.
