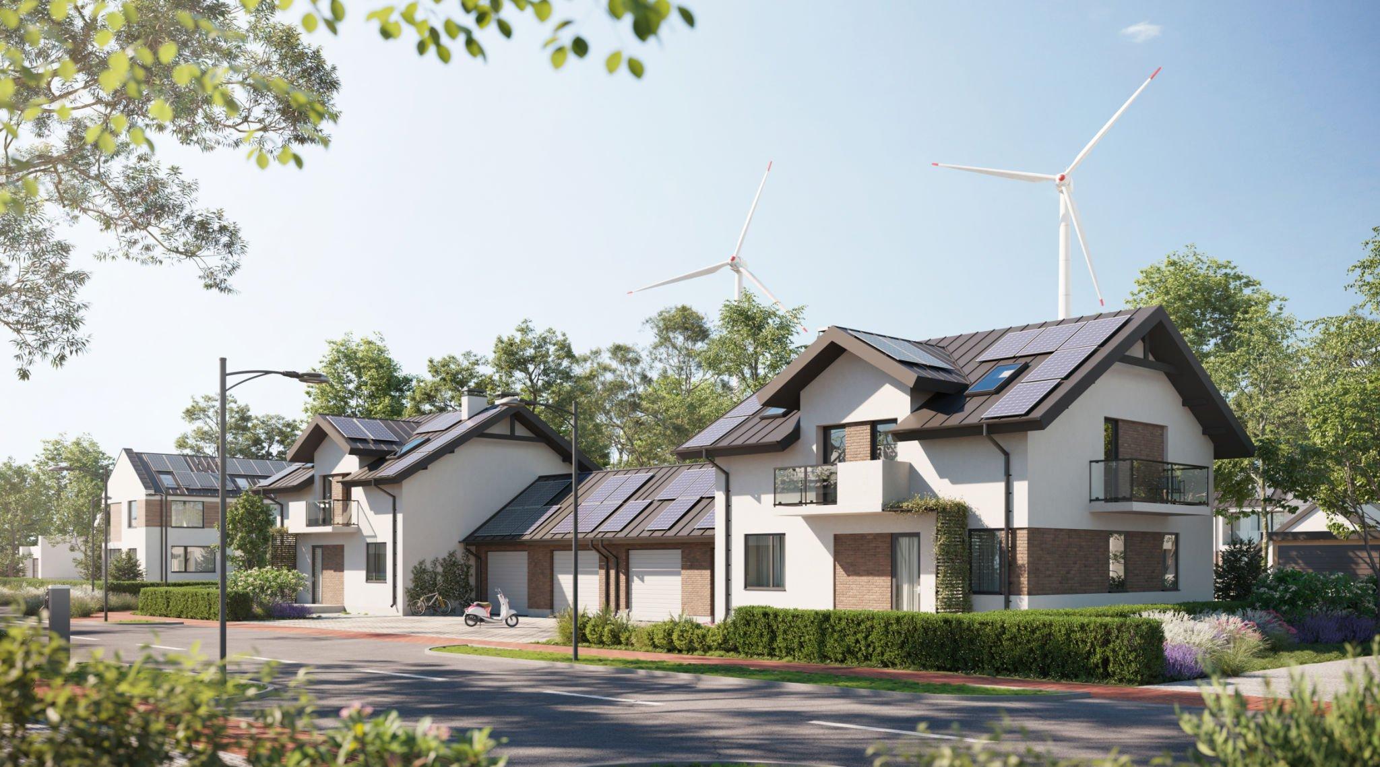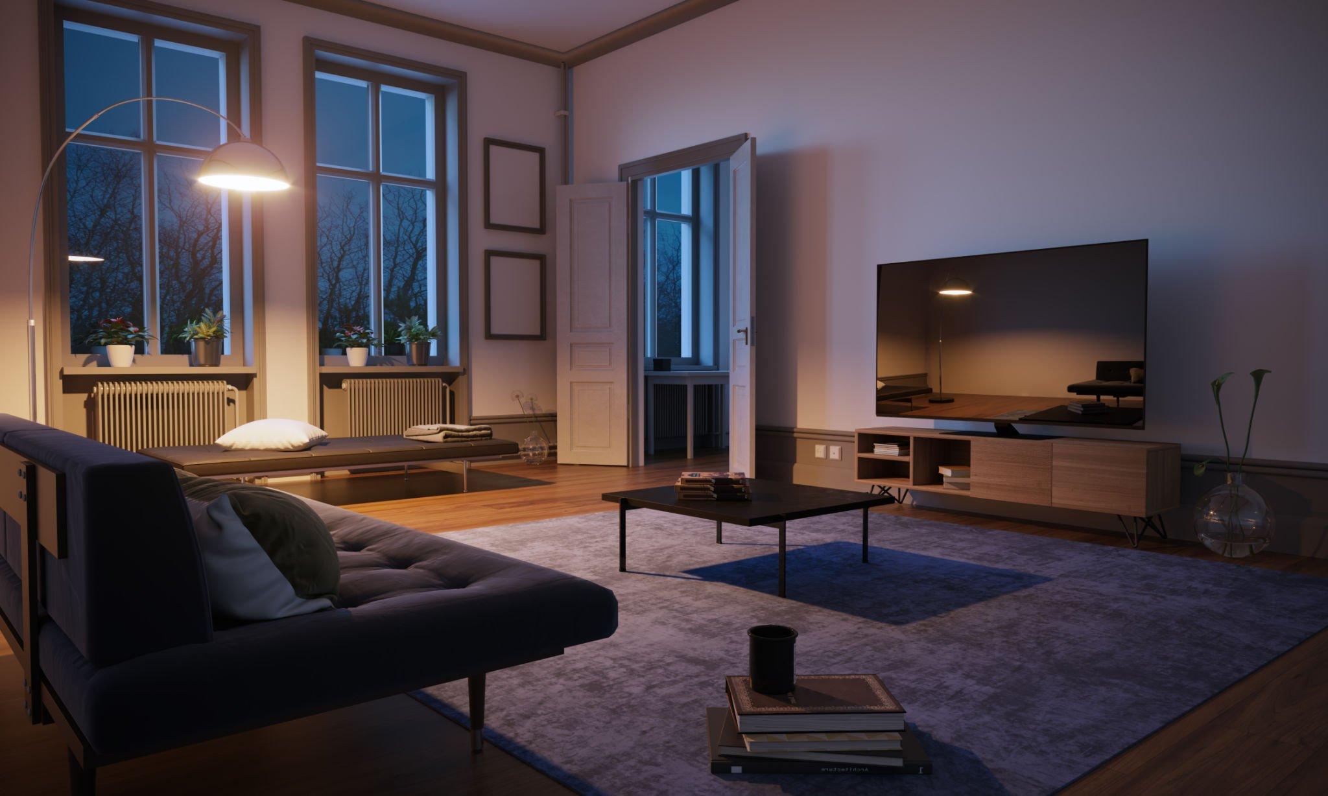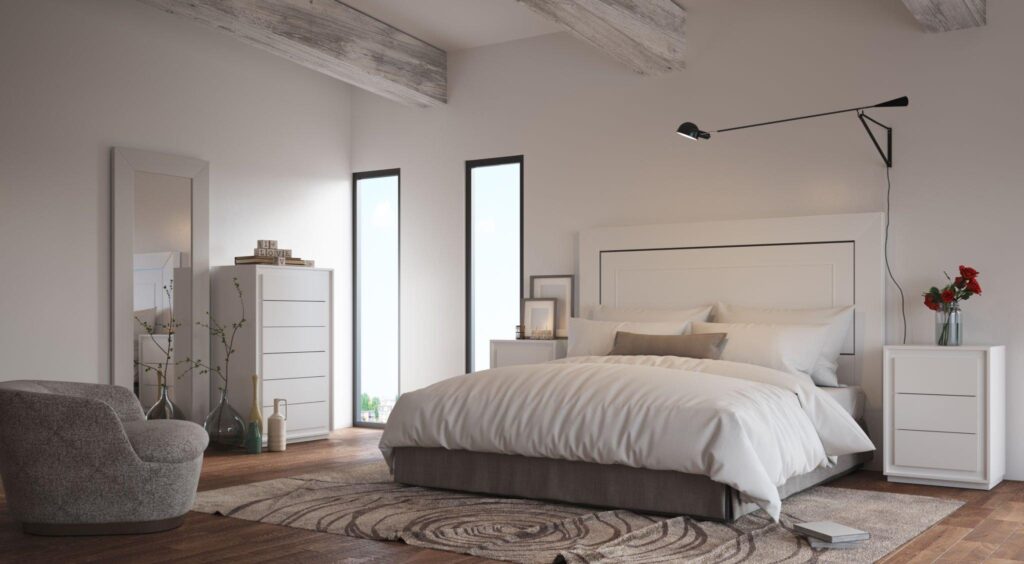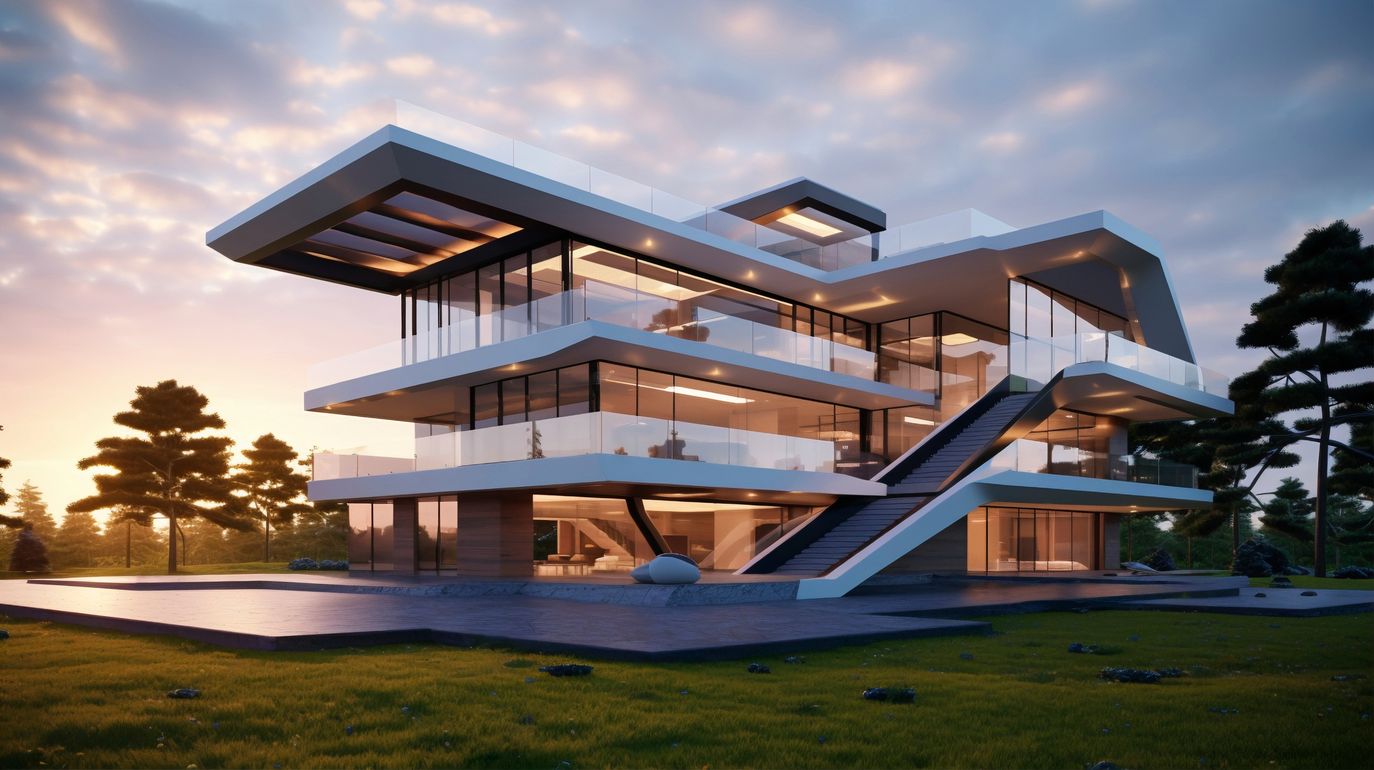3D VISUALISATION
WHAT IS 3D VISUALISATION
3D Visualisation brings ideas to life through digital 3D graphics and models. It transforms abstract concepts into visual, three-dimensional representations. This technology has revolutionized industries like architecture, engineering, marketing, and manufacturing. It acts as a bridge between creativity and tangible reality. 3D Visualisation takes imagination and makes it visual. It turns visions into 3D digital experiences.
This allows for advanced design, planning, and presentation capabilities across many fields. 3D Architectural Visualisation technology has enabled industries to visualize and interact with concepts in new dimensions. It empowers professionals to better conceptualize, collaborate, and communicate complex plans and designs.
Key Impacts:
- Enhances architectural design and engineering projects.
- Revolutionizes marketing strategies with realistic Visualisations.
- Streamlines manufacturing processes.
Differentiating 3D Rendering from 3D Visualisation
3D Rendering is a part of the 3D Visualisation process. It specifically refers to the technique of creating lifelike images from 3D models, adding reality and depth, whereas 3D Visualisation is the broader process of creating and using these models.
The Process of 3D Visualisation
The creation of 3D Visualisation is a blend of art and technology. It starts with an idea, which is then brought to life through a series of detailed design steps using advanced software.
Steps Involved:
- Conceptualization of the idea.
- Creation of detailed 3D designs.
- Application in real-life scenarios and virtual simulations.
Types of 3D Visualisation
Different methods of 3D Visualisation cater to various project needs, each with its unique advantages and limitations.
- Exterior Rendering – This involves creating realistic 3D renderings of the exterior of a building or structure.
- Interior Rendering – Focuses on visualizing the interior spaces of a building.
- Fly-through Animation – A 3D animation that simulates moving through or around a building or space.
OUR CLIENTS
Industrial Data Formats in 3D Visualisation

Incorporating complex data formats like CAD and BIM is essential, especially in architectural and engineering projects. However, these formats pose challenges in interactive Visualisation.
Solutions:
- Utilizing data optimization solutions for effortless integration.
- Bridging the gap between complex data formats and user-friendly Visualisation.
Importance of 3D Visualisation

3D Visualisation is not just about creating impressive visuals; it offers tangible benefits across various stages of project development.
Benefits:
- Significant cost savings and early detection of design flaws.
- Enhanced collaboration and communication.
- Increased sales and project wins, particularly in marketing.
Applications Across Industries

The versatility of 3D Visualisation makes it a valuable tool in numerous sectors.
Key Applications:
- Product rendering and manufacturing for efficiency.
- Architecture and interior design for detailed previews.
- Sales, marketing, and education for engaging content.
Getting Started With 3D Visualisation
Choosing the right 3D Rendering services provider and software is crucial for anyone embarking on a 3D Visualisation journey to get the best leads and increase their sales. 3D Visualisation stands as a transformative tool in design and development, with its ability to create lifelike, interactive models. As technology advances, its scope and capabilities are set to grow, promising even more exciting developments in the future.

The Future of 3D Visualisation
The future of 3D Visualisation is shaped by advancements in technology, promising even more realistic and interactive experiences.
What Future Trends Are Emerging in 3D Visualisation?
Future trends in 3D Visualisation include the growing dominance of real-time 3D technology, which offers more dynamic and immersive experiences. Additionally, the integration of Augmented Reality (AR) and Virtual Reality (VR) is set to play a significant role in creating more interactive and engaging Visualisations.
See What Our Clients Have To Say About Our 3D Visualisation Services!
FREQUENTLY ASKED QUESTIONS
We try our best to make getting 3D renders an easy and simple process. If you have any queries regarding it, send it in.
1. Why does the cost of 3D rendering vary with project complexity?
The cost of 3D rendering varies because complex projects require more time, resources, and advanced skills. Detailed textures, intricate designs, and larger scenes increase the workload, thus impacting the overall cost.
2. What is the distinction between 3D modeling and rendering?
3D modeling is the process of creating a three-dimensional framework of an object or scene. Rendering, on the other hand, is the process of adding lighting, color, and textures to these models to create lifelike images or animations.
3. What are the differences between standard 3D and real-time 3D?
Standard 3D involves creating models and scenes that are rendered into images or animations, often requiring significant processing time. Real-time 3D, however, allows for immediate rendering and interaction, commonly used in gaming and interactive applications.
4. How does 3D visualisation enhance architectural design?
3D visualisation in architectural design allows for detailed and accurate representation of buildings before construction. It aids in better planning, client communication, and making informed design decisions.
5. How does 3D Visualisation impact industries like architecture and manufacturing?
In architecture, 3D visualisation aids in creating detailed representations of buildings before they are built, enhancing design accuracy and client communication. In manufacturing, it helps in visualising products, streamlining design processes, and improving product development.
6. What are the steps involved in the process of 3D Visualization?
The process begins with conceptualization, where an idea is formed. This is followed by creating detailed 3D designs using specialized software. Finally, these designs are applied in real-world scenarios or virtual simulations, depending on the project’s requirements.
7. Why are CAD and BIM data important in 3D Visualisation?
CAD (Computer-Aided Design) and BIM (Building Information Modeling) data are crucial for creating accurate and detailed architectural and engineering designs. They provide the necessary information to create realistic and precise 3D models.

