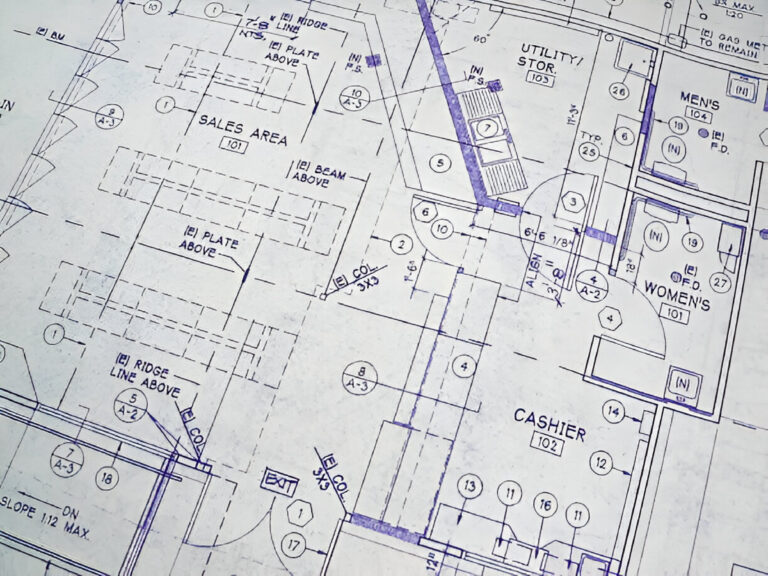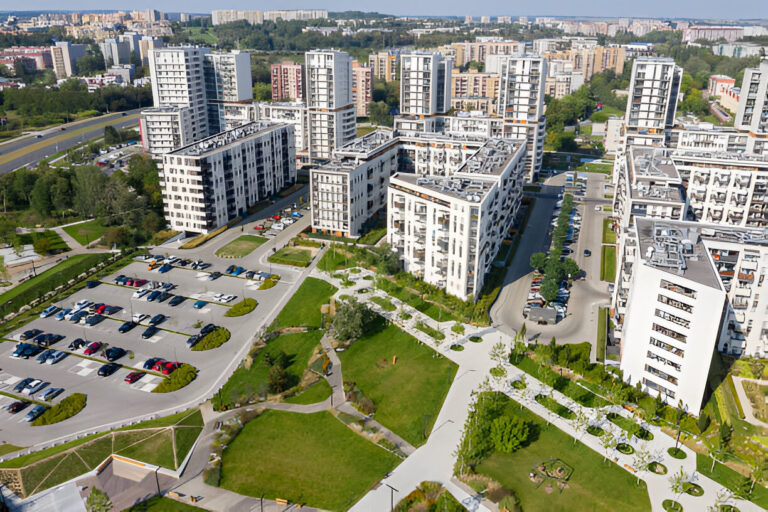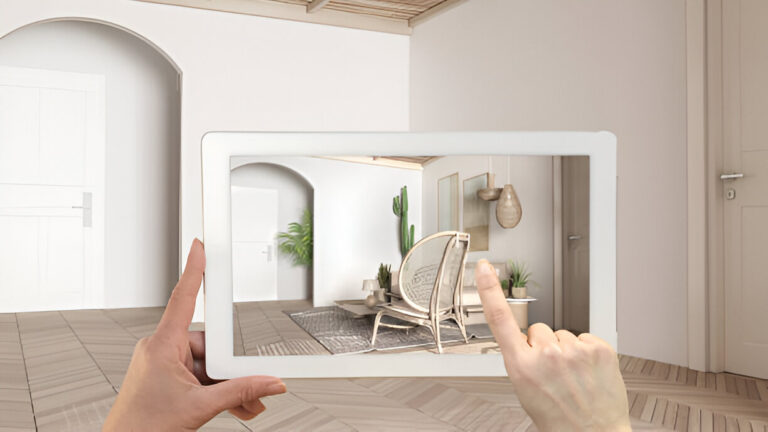Introduction
In today’s world, 3D floor plan design has greatly impacted architects, engineers, and constructors. From 3D architectural Visualization to real estate marketing, 3D floor plans provide a powerful tool that enables people to visualize and comprehend spaces in real-time in a way that traditional 2D-floor plans could never do.
For more information on 3D-floor plans, check out The Visual Impact of Rendered Floor Plans in Real Estate Marketing. 3D modeling is the process of producing three-dimensional objects with the help of computational tools.
A model is created based on descriptive 2d drawings given by the design team. Applications of 3D modeling have found value in various industries such as manufacturing, architecture, interior design, publishing, healthcare, gaming, and interior design.
The most commonly used 3D modeling software include Revit, SketchUp, 3Ds Max, Rhino 3D, and ArchiCAD. Architecture, construction, and engineering professionals use this software and offer 3D rendering services.
How 3D Modeling Works?
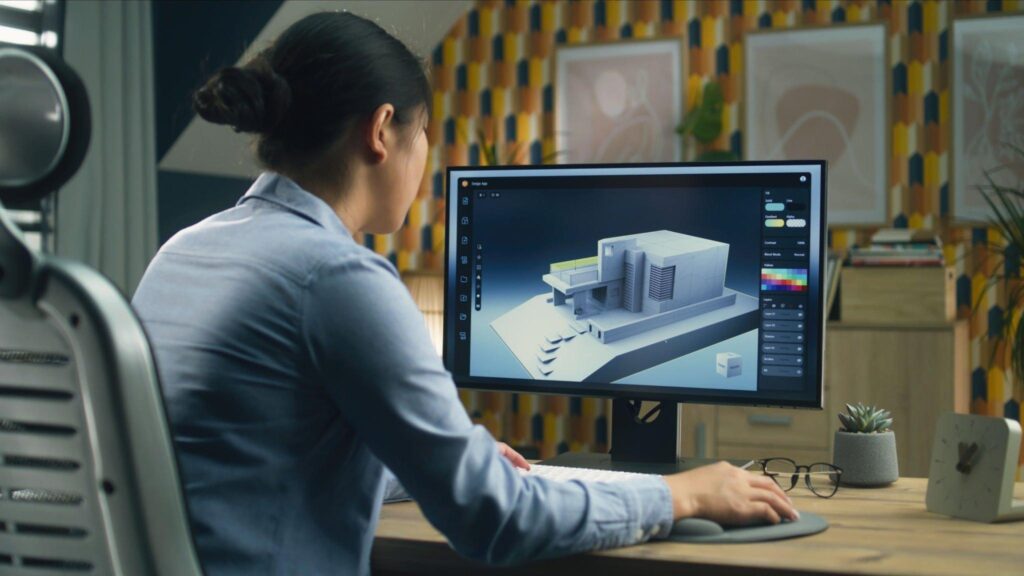
3D models are made up of edges, vertices, and faces. Designers construct complex 3D structures. There are three ways to 3D modeling: surface modeling, solid modeling, and wireframe modeling. Below is a description of what makes each approach unique to the other.
1. Surface Modeling
Surface modeling presumes the development of a digital skin or surface that covers a 3D object. It centers on how the object appears rather than how it is structured internally.
2. Wireframe Modeling
Wireframe modeling is an effortless form of 3D modeling. It is a representation of a 3D object using lines and points. It creates a sketchy structure of the object without either volumes or surfaces.
3. Solid Modeling
Solid modeling is the most understandable way to develop 3D models with volumes and surfaces. It takes in an object’s absolute geometry, including its interior and exterior. When a model is set, color, texture, and materiality are added to the object, space, or structure.
After this, a light source is brought to comprehend how the 3d model interacts with the surrounding environment. The last step in 3d modeling is rendering, which converts the raw 3d model into an image or animation that is appealing to the eye.
3D technology has made a great revolution in the construction industry. It has provided a new level of accuracy to the construction process and has enabled engineers and architects to develop improved designs.
3D Technology in Construction: 5 Key Benefits.
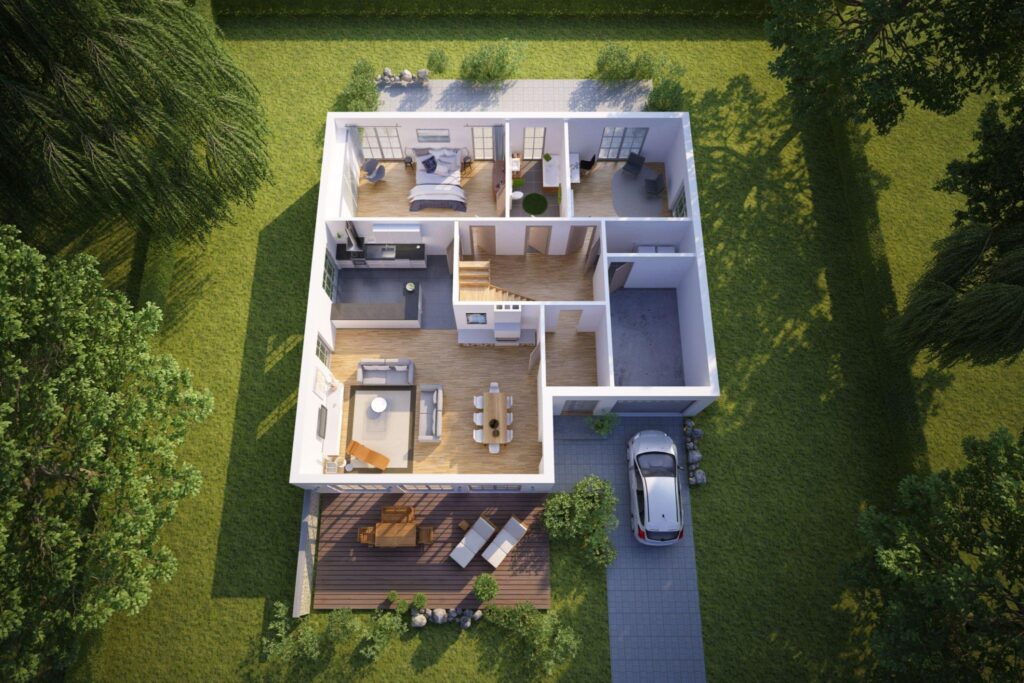
1. Cost Reduction
The use of 3D technology has played a significant role in reducing the cost of construction. By developing detailed 3D models, construction professionals can identify potential problems during the construction plan and correct them before the beginning of construction. As a result, this reduces the possibility of costly mistakes and changes in orders when building. For more information, check out Exploring the Power of 3D Floor Plans: 5 Key Advantages for Realtors in Closing Deals.
2. Enhanced Team Collaboration
Building construction and infrastructure projects are highly dependent on team collaboration. These teams consist of engineers, architects, subcontractors, and contractors. 3D modeling software like Revit, Solidworks, TeklaStructures, and ArchiCAD are the commonly used platforms for these parties involved. They offered a shared comprehension of the project, which builds improved communication and collaboration. This results in better arrangement and decision-making throughout the project lifecycle in project management.
3. Environment-Friendly Design
During times of intensive global warming and climate change, 3D modeling helps the inclusivity of sustainability in AEC projects. 3D models have enabled professionals to analyze the environmental impact and energy performance of a building. As a result, design changes can be made to improve a project for sustainability, such as maximizing natural light, insulation, and ventilation.
4. Safety Analysis
Due to the nature of construction projects, there is a high chance of life-threatening events that may occur during the process. One of the most significant benefits of 3D modeling in construction is the ability to imitate construction processes and identify potential safety hazards. This dynamic technique allows professionals to take necessary precautions and utilize safety measures. It also positively contributes to the construction individuals by ensuring they are working in a safe environment. This helps prevent accidents and injuries.
5. Efficient Facility Management
The advantages of 3D modeling in construction companies go way beyond the construction phase. These models can serve as the basis for efficient facility management. Building Information Modelling (BIM) can be utilized to store information regarding the components of the building, systems, and upkeep of the schedules. BIM software’s help makes this information significant for project owners and facility managers. It helps them maximize building performance and reduce the costs of operations.
Conclusion
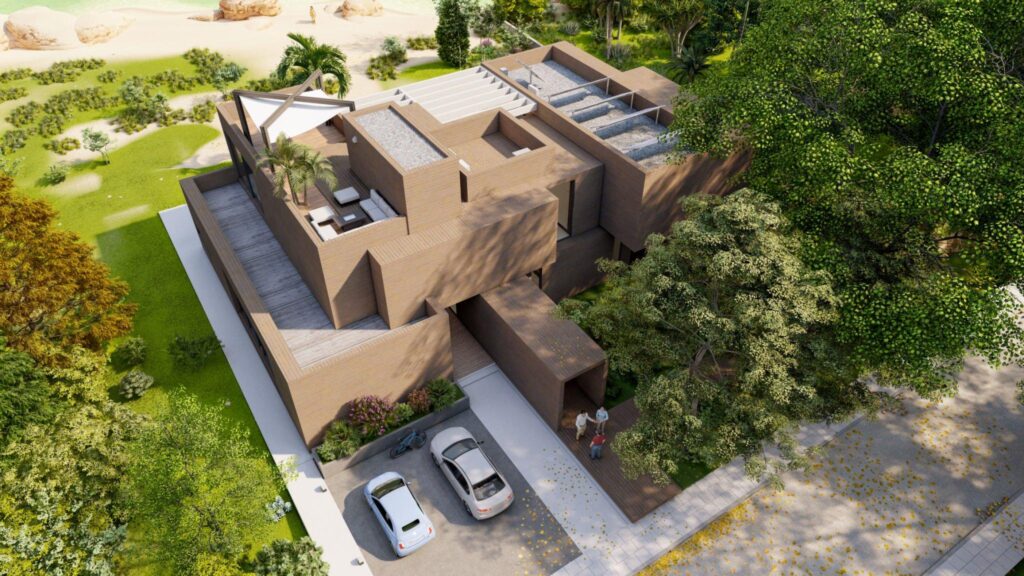
In a world with so much demand for accuracy, illuminating encounters, and efficiency, the significance of 3D floor plan design is indisputable. The advantages of 3D modeling in the AEC industry influence each aspect of the project lifecycle. It hastens change, helping achieve quantity and quality of work, especially for designers, architects, and real estate industries. Three-floor plans actualize ideas, enabling clients to have absolute comprehension and champion the vision. This outstanding technology has changed our perception and interaction with the spaces around us. Based on the potential that 3D has for future growth and incorporation with upcoming technologies, it is with no doubt that 3D modeling has become a principal tool for shaping the world of tomorrow.
Frequently Asked Questions
1. What are the advantages of a 3D floor plan?
The 3D house floor plan allows realtors, potential buyers, and homeowners to get an accurate visual representation of the property. It also enables architects to identify errors in the house design and instantly correct them before the construction begins.
2. What are the significant factors to consider when designing a floor plan?
The key factors to consider when designing floor plans include space requirements, lifestyle, traffic flow, and optimization of assets.
3. What is the advantage of converting your floor plan into a 3D model?
3D floor plan renderings are developed by interior designers, home builders, and remodelers to assist their clients in visualizing their future homes and seeing the bigger picture. They simplify the task of elaborating on the concept of the home project to customers to prevent misunderstandings.
4. Why do architects utilize three-dimensional drawings in designing a house?
For architects, using 3d models brings better Visualization for the completed project. It also can look for flaws that may have been missed during the design and drawing process. It also enables maximum utilization of the building materials.
5. Why is 3d modeling significant for construction?
At the start of a project, 3D modeling allows teams to generate potential designs, approximate the nonessential expenses, and recognize errors within architectural models. Precise 3d models of the surrounding landscape assist in calculating expenses regarding ground leveling, pouring of foundation, and some more preparation work.
6. What are the benefits of 3d drawings with the construction crew?
The benefits of 3d drawings to the construction crew include safety analysis, enhanced Visualization, environment-friendly design, improved team collaboration, clash detection and resolution, and effective project cost approximation.
7. What are the common floor plan faults in floor planning?
The common mistakes in floor planning include overcrowding spaces, ignoring scale, neglecting to reveal doors and windows, incorrect labeling, failing to reveal the ceiling height, ignoring the scale, and ignoring storage spaces.
8. What other services should I ask about beyond 3D rendering?
Inquire about complementary services like animation, VR, digital staging, graphic design, etc. This streamlines working with one provider.

