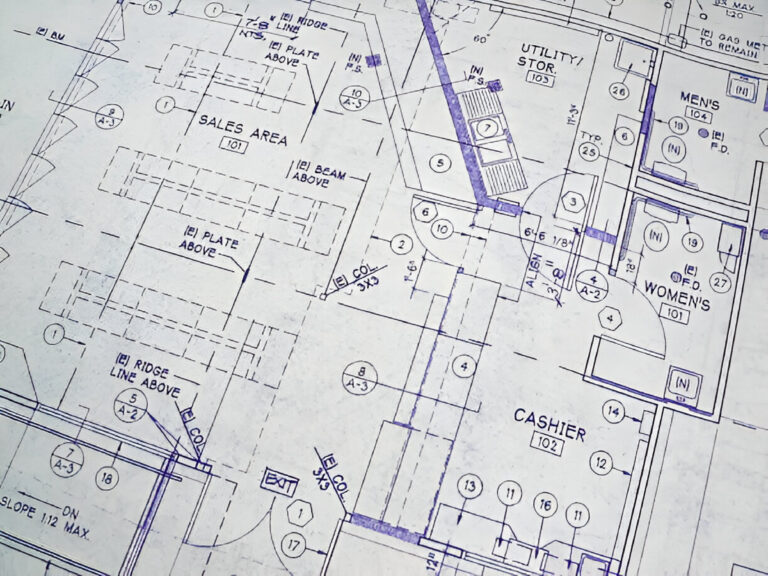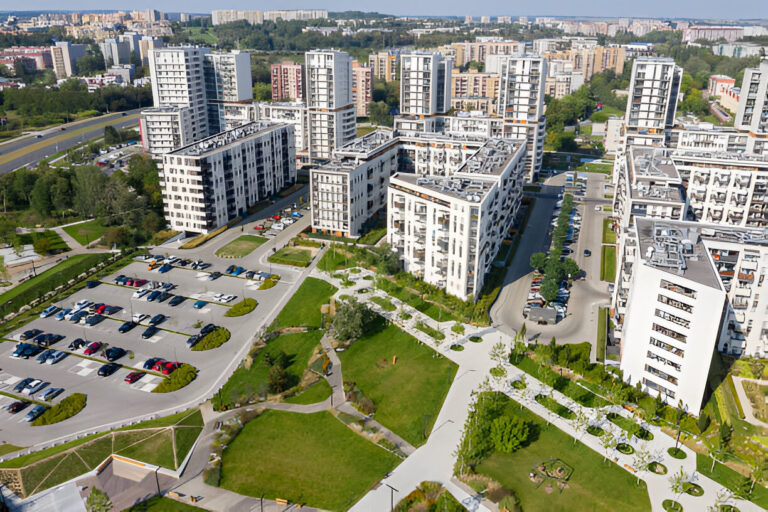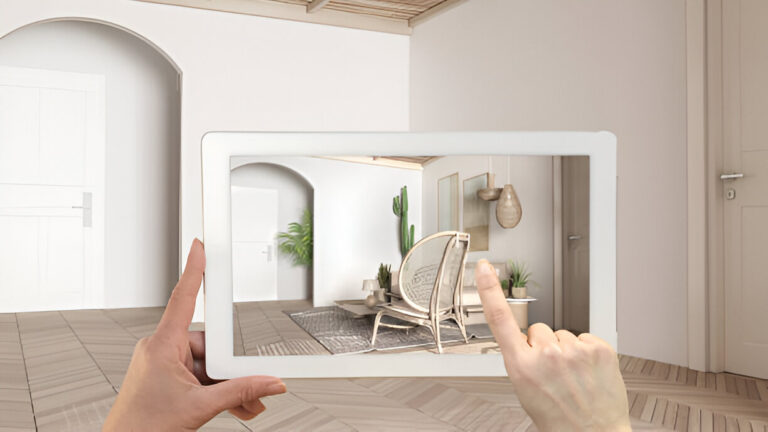Introduction
The construction world is seeing big changes. A big part of this change is thanks to 3D Architectural Rendering. This method is making a big difference in how buildings are designed and built. It’s changing the game for everyone in the industry. Let’s learn how this is happening.
What is 3D Architectural Rendering?
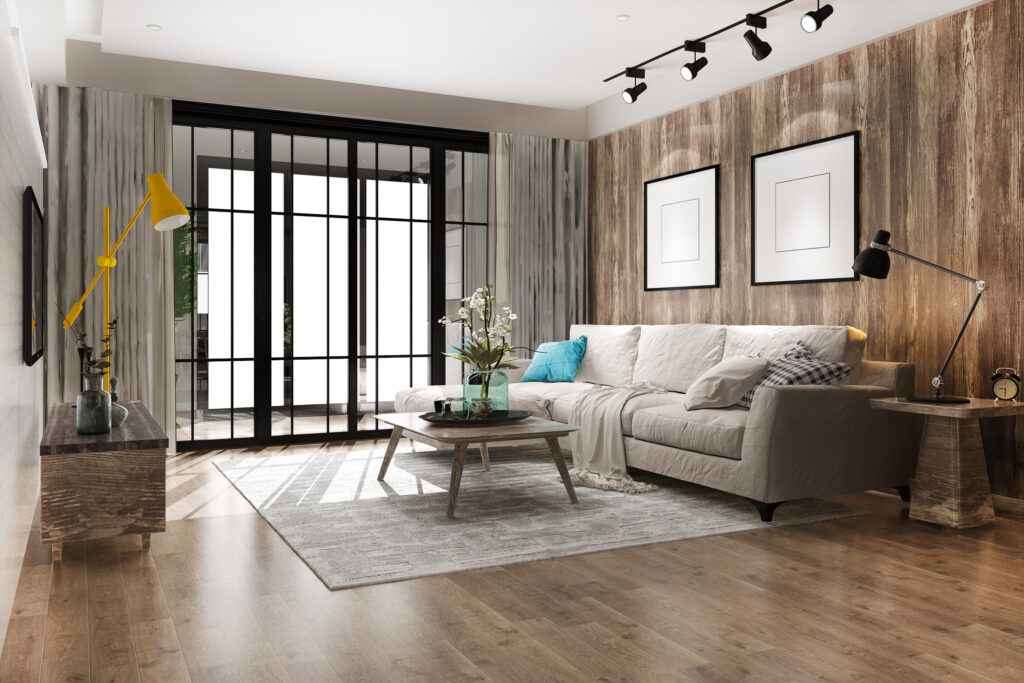
First, let’s understand what 3D Architectural Rendering is. It’s a way to make images that show what a building will look like before it’s built. This isn’t just about making pretty pictures. It’s about making images that are so real, you feel like you can walk into them.
The Impact on Design
Design is the first step in building something new. With 3D rendering services, architects can try out their ideas in a very real way. They can see how their designs look from every angle. This helps them make better designs. It’s like they can see the future of their projects.
Better Communication with Clients
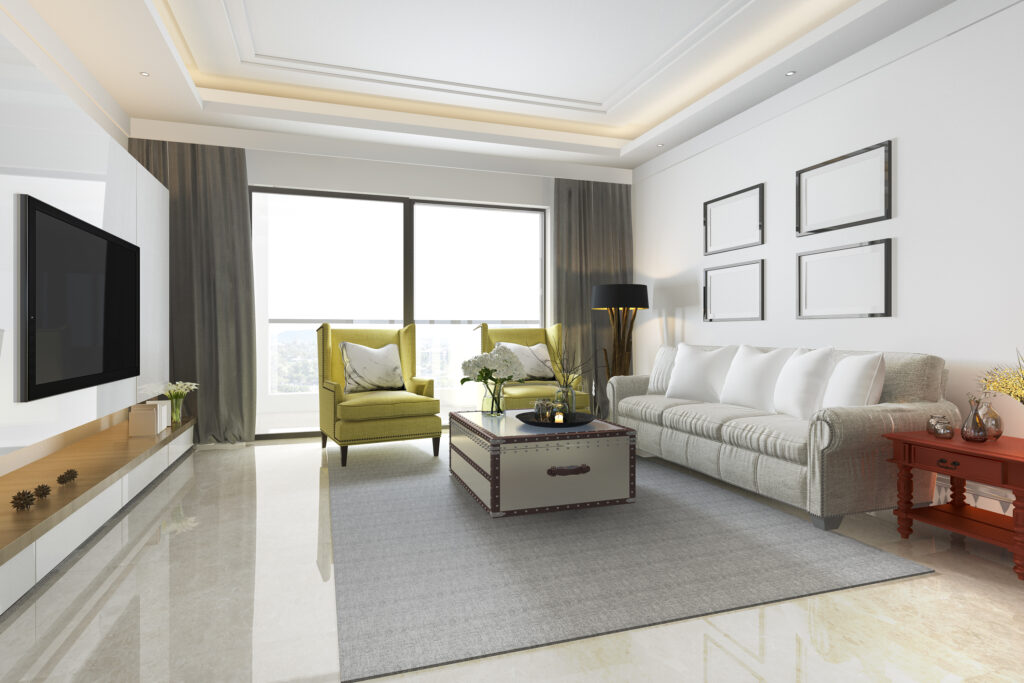
Talking to clients is easier with CGI images. Now, clients can see what their project will look like. They don’t have to try to read complicated plans. This makes them happier because they know what they’re getting.
Making Changes is Easier
Changes are part of any project. With 3D interior rendering services, making changes isn’t a big deal. It’s easy to try different ideas and see what works best. This saves time and money.
Seeing the Inside
The inside of a building is just as important as the outside. 3D architectural interior rendering services let designers create detailed images of the inside. This helps clients understand the space better. It shows not just walls and floors but the mood of a place.
Planning the Space
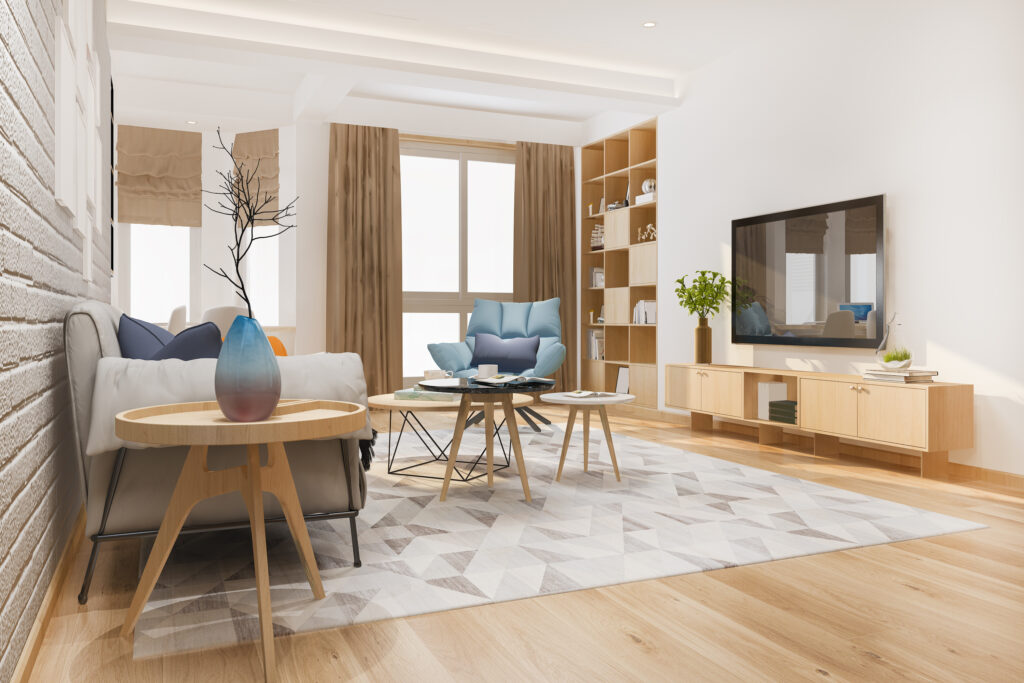
3D floor plans help with more than just how things look. It also helps plan out the space. It gives a clear idea of how different parts of a building will fit together. This makes it easier to use the space well.
The Exterior Matters Too
The outside of a building is the first thing people see. A 3D exterior rendering company can make images that show the beauty of a design. This helps in selling the idea to clients or getting approvals from city planners.
Seeing the Whole Picture
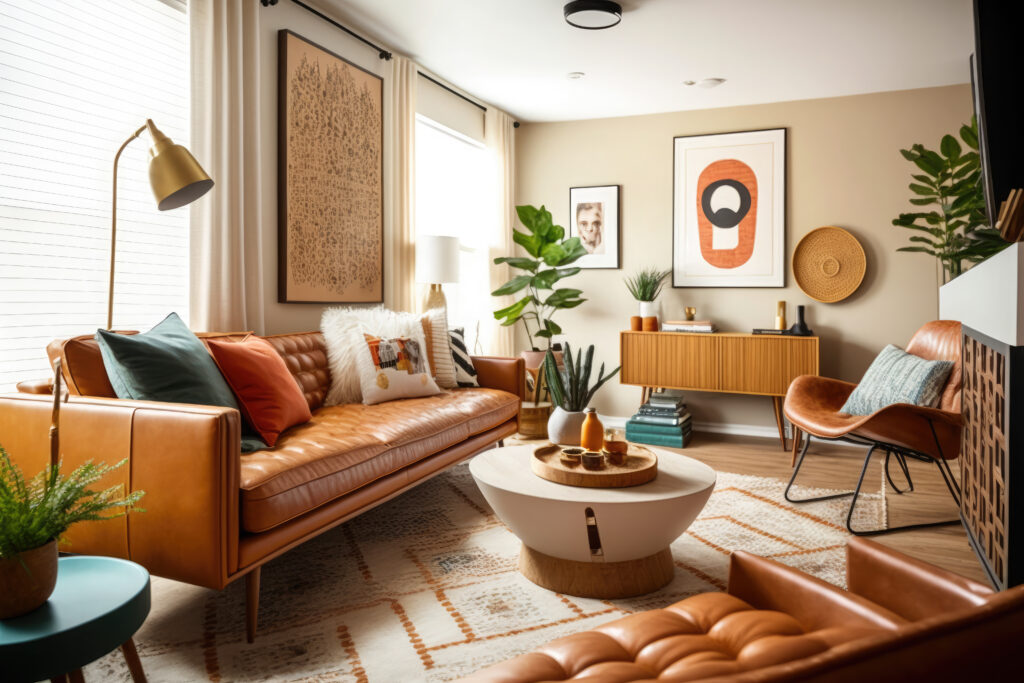
3D Residential rending is used for big housing projects too. This way, developers can show what a whole neighbourhood might look like. It helps in planning and selling homes before they’re even built.
More Than Just Buildings
3D architectural visualisation goes beyond just buildings. It’s used in making render designs for landscapes and public spaces too. This helps in planning out whole areas, not just single buildings.
The Role of Technology
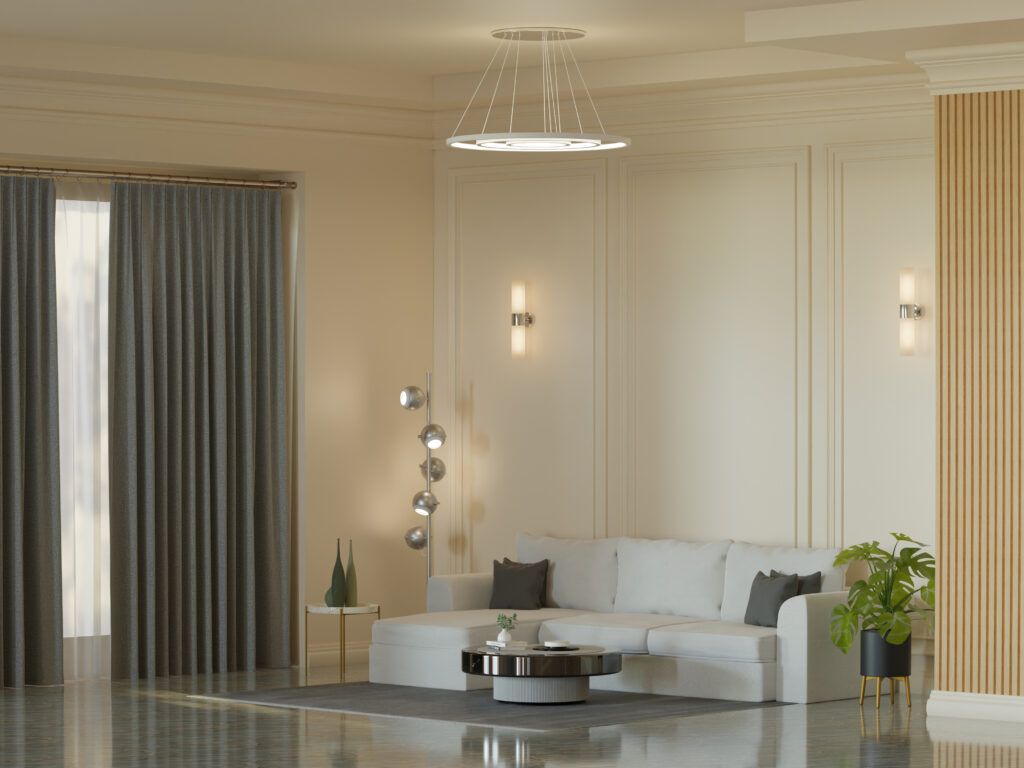
Behind all this is some very smart tech. 3D architectural visualizer tools are getting better all the time. They can make images that are very detailed and very real. This makes all the other steps easier.
The Bottom Line
CGI architecture methods are changing the construction world. They make the process of designing and building smoother and smarter. From rendered floor plans to 3d house plans, everything is getting better.
Looking ahead, The future looks bright for CGI property. As tech gets even better, who knows what will be possible? What we do know is that 3D Architectural Rendering is here to stay. It’s making the construction world a better, smarter place.
In the end it is more than just a tool. It’s a new way of thinking about design and construction. It makes the impossible thing possible. It’s Helping everyone from architects to clients see the future before it’s built. And that’s a powerful thing. Check out Boost Your Property Sales with These 3D Architectural Rendering Strategies for more information.
Looking ahead,
Frequently Asked Questions
1. 1. What is 3D architectural rendering?
It is the process of creating lifelike images of buildings using computer software before they are built.
2. How does 3D architectural rendering help in construction?
It helps by providing a clear picture of the project, which improves planning, decision-making, and communication.
3. Can 3D architectural rendering save money?
Yes, identifying design issues early, can prevent costly changes during construction.
4. What are 3D floor plans?
These are detailed plans that show the layout of a building in 3D, including room sizes and locations of windows and doors.
5. Is 3D architectural rendering only for big projects?
No, it is used for projects of all sizes, from large commercial buildings to small homes.

