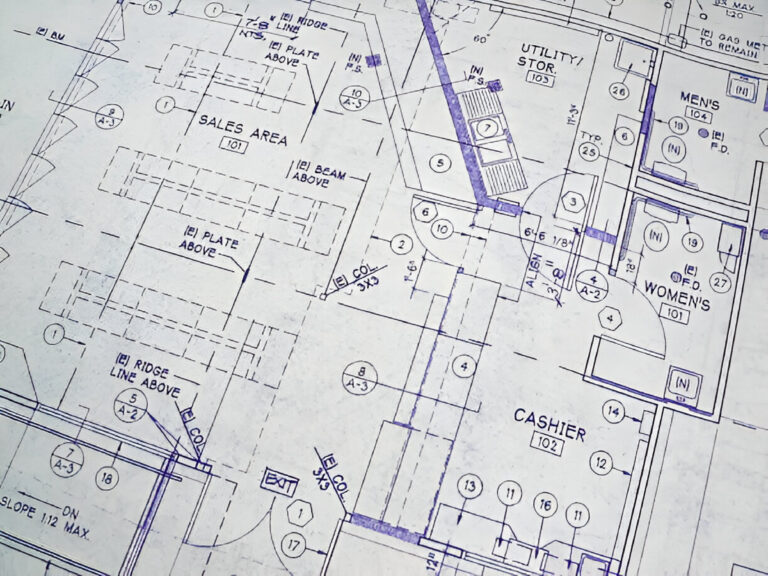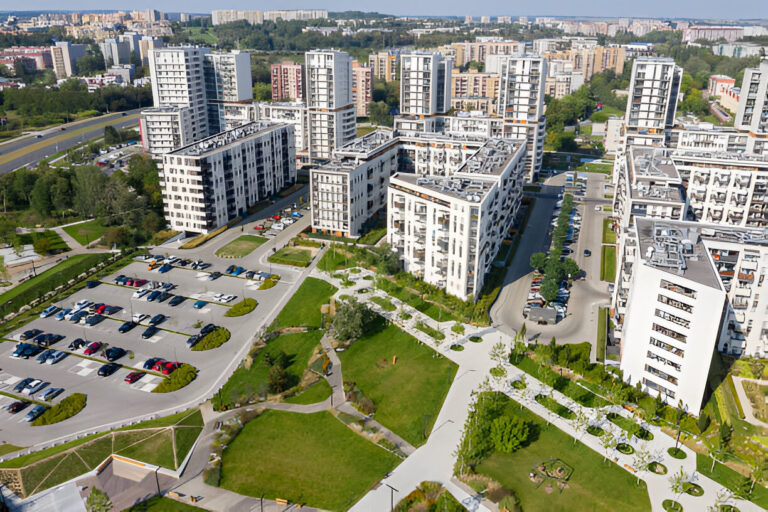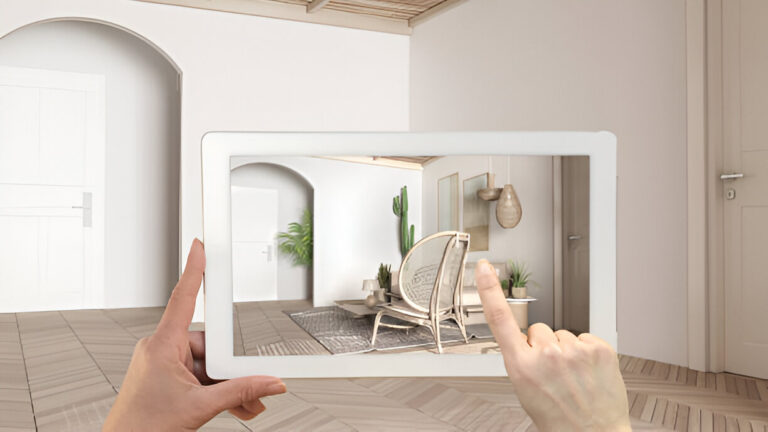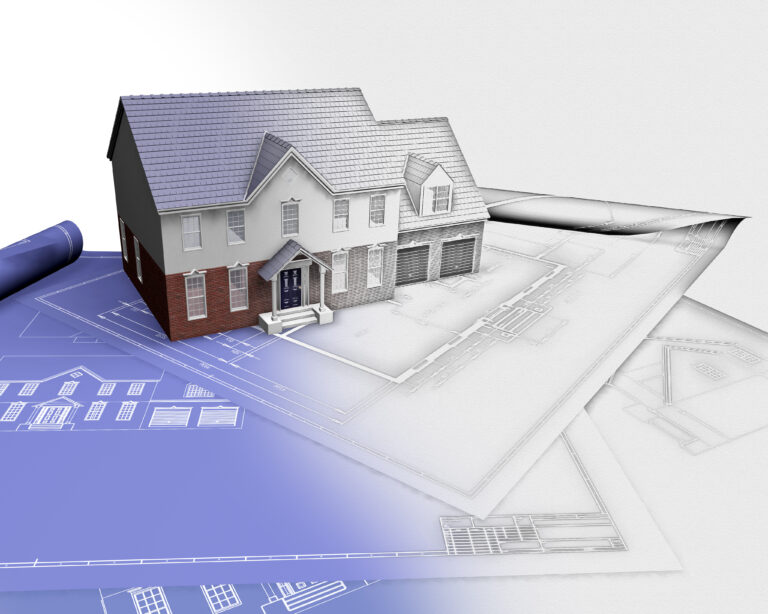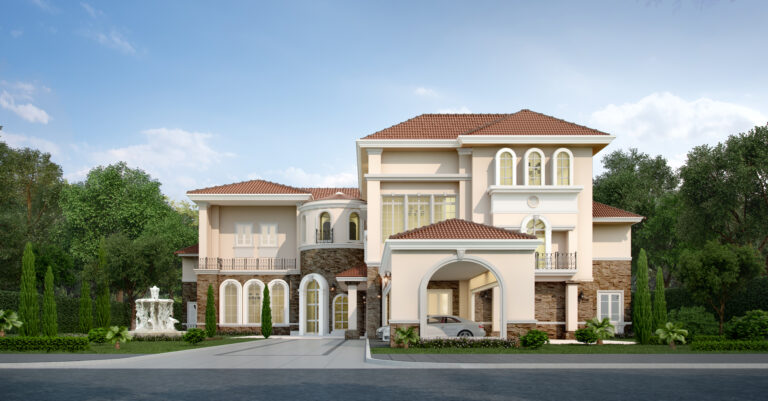Introduction
Personalized 3D floor plans are tailor-made comprehensive architectural models that allow you to visualize the layout of your room or home in three dimensions. They provide a realistic view of how your space will look after the completion of its design. It gives details like textures, colors, and lighting effects. This method helps one make informed decisions about interior design, space planning, and architectural changes before commencing physical construction. A detailed plan is needed to set a home design project in motion, especially for creating and furnishing 3D Floor plans. By utilizing 3D rendering services, you can visualize a room’s layout and furnishings.
How to Design Your 3D Floor Plan

Developing your 3D floor plan of high quality is quick and straightforward, especially with the many floor plan designs, you can get a good floor plan online. These services are affordable and more convenient than hiring an interior designer to plan your home remake. They also allow you to accurately choose various furniture and décor to insert into your 3D floor plan accuracy. For more details, check out How to Make 3D House Plans & 3D House Designs on My Own. Below are examples of personalized 3D floor plans for Customized Room and Home Design;
Isometric 3D Floor Plan
Isometric 3D floor plans are a particular type of 3D visualization used to represent the layout of spaces or buildings. For this floor plan, the view is typically angled to reveal the design of the floor plan from a top-down approach, but with the walls, furniture, and other elements rendered in three dimensions. This corner angle usually simultaneously shows several sides, like the Floor, walls, and even the ceiling. Detailed elements like furniture, flooring, wall textures, and lighting effects provide a realistic and comprehensive 3D view of the space, primarily through floor plan rendering.
3D Floor Plans With Top View
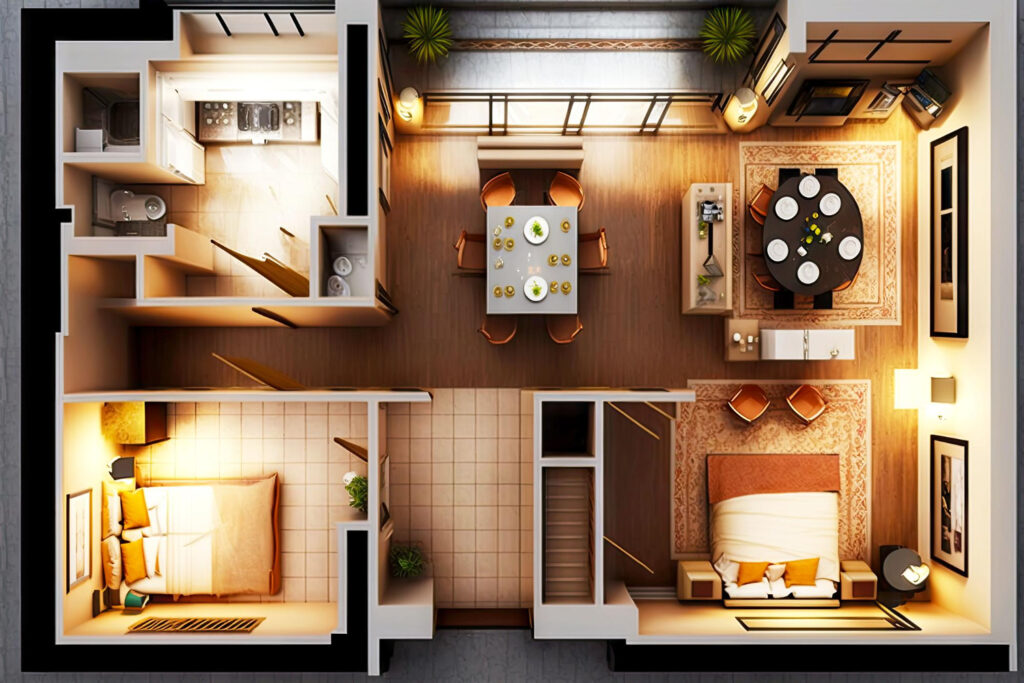
These floor plans provide an outstanding combination of visual detail and spatial clarity, representing the layout and design from a bird’s eye view. 3D floor plans combine the understanding of a floor plan with the visual beauty and depth of 3D modeling, especially with the help of Design House 3D. These floor plans are designed to reveal the layout of rooms, placement of furniture, and design elements like flooring patterns all from above, but with the walls eliminated at a certain height. This approach enables onlookers to clearly comprehend the dimensional arrangements and relationships between various areas of the building.
3D Floor Plans With Labels
For this 3D floor plan, the various sections of the home are labeled, including the specific dimensions. These sections include the balcony, bedroom, bathroom, hallway, living room, and kitchen. Adding labels plays a significant role in improving comprehension and communication concerning the layout and functionality of the space. This makes it easier for homeowners to visualize and discuss the property, primarily through interior design. These floor plans also play a significant role in the design phase of remodeling or building, helping clients and contractors easily visualize and agree on the planned work.
3D Floor Plan With Garden

A 3D floor plan with a garden is an elaborate visual representation that combines the layout of a building and includes outdoor garden areas. This floor plan provides a detailed view that incorporates both the architectural elements of the building and the outlook elements of the garden, giving an integral overview of the functionality and design of the property. This is perfect for landscape design, garden design, and home improvement projects. Check out 5 Ways 3D Floor Plans Improve Construction Efficiency and Accuracy for more details.
Frequently Asked Questions
1. What does a floor plan look like?
In Building engineering and architecture, a floor plan is a technical drawing to scale that shows a view from above of the relationship between spaces, rooms, traffic patterns, and other physical features. Dimensions are usually made between the walls to differentiate room sizes and wall lengths.
2. How can I get a customized 3D Floor plan for my home?
To get a customized 3D floor plan, you must provide comprehensive information about your space. This includes photos, existing structures, dimensions, and particular preferences you would like for your design. Most services offering 3D floor plan Rendering will utilize this information to design a comprehensive model of your space. For clarity, some professionals may provide consultations to understand your requirements and preferences better.
3. What are the advantages of utilizing a customized 3D floor plan in home design?
Personalized 3D Floor plans have several benefits, such as enhanced visualization, error reduction, better decision-making, improved communication, and customization to ensure user needs are fully met.
4. Can I change the 3D Floor plan after it has been designed?
Workability is one of the most significant merits of customized 3D Floor plans. Changes can be easily made for a 2D Floor plan or during the phase of construction. Most designers or platforms providing these services allow for revisions and adjustments until you feel content with the final design.
5. What is the duration for creating a customized 3D floor plan?
The time needed to design a personalized 3D floor plan varies depending on the intricacy of the project, the level of detail required, and the agreeability of communication between the designer and client. A simple 3D floor plan can be completed in a few days, while more complex projects might take many weeks.
6. Are there any apps or software tools I can design my 3D floor plan?
Yes, numerous user-friendly apps and software tools enable you to design your 3D floor plans. They include Room Sketcher 3D Floor Plans, Floor Planner, Autodesk, and Home Styler. These tools vary in intricacy and features, with some providing free ordinary versions and the latest features available at a cost.
7. How much does it cost to get a customized 3D Floor Plan?
The price of a customized 3D floor plan varies widely depending on the scope of your project, the professional service you choose, and the degree of detail you need. A simple room could cost a few hundred dollars, while a complex home project could cost several thousand dollars. Some professionals provide packages with additional services like guidance on material selection and interior design consultation.


