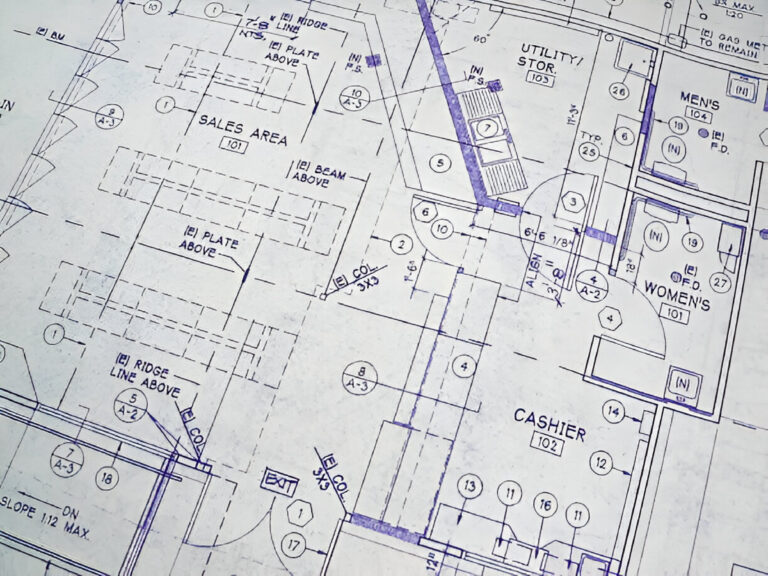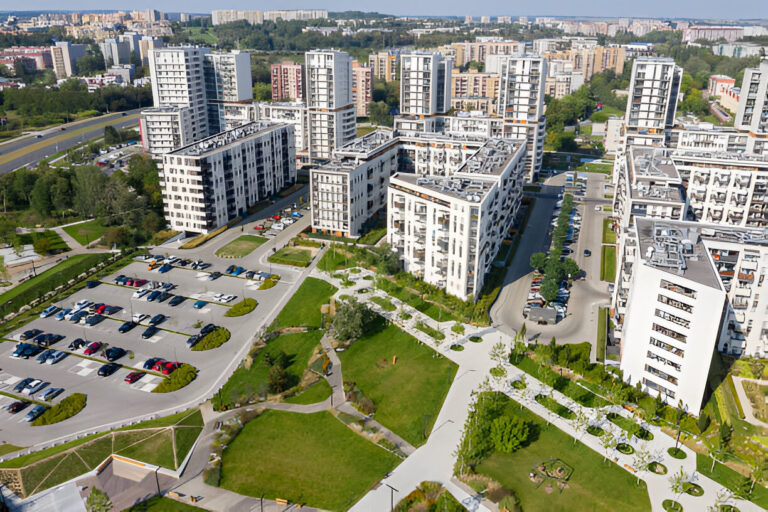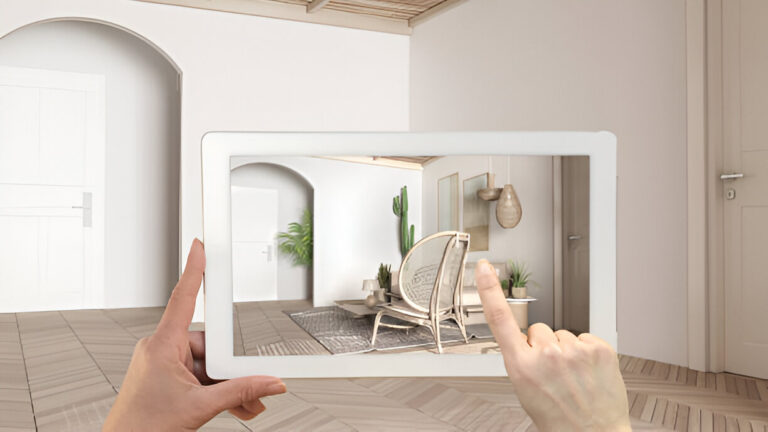Bring Your Dream Home to Life with 3D Architectural Visualisation
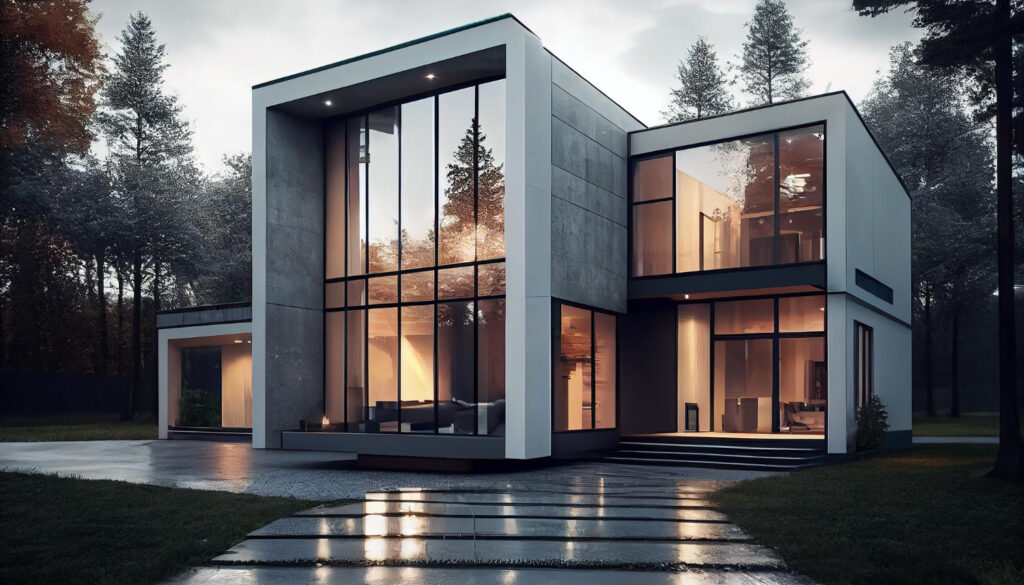
Are you planning to build your dream home but finding it hard to visualize how it will look? With 3D architectural visualisation, you can now see your dream home even before construction begins.
3D architectural visualisation is a powerful tool that allows you to create detailed 3D renderings and animations of your future home. It gives you a realistic view of what your house will look like, both inside and out, helping you make informed decisions throughout the design and construction process.
What is 3D Architectural Visualisation?
3D rendering services involve creating highly detailed 3D models and renderings of buildings and homes. Using specialized 3D rendering software and techniques, architects, designers, and 3D architectural visualisers can generate photorealistic images, videos, and virtual walkthroughs that accurately depict how a home or building will look once constructed.
Check out Visualising Your Dream Home Before Construction with 3D Architectural Visualisation for more information.
Benefits of CGI Visualisation for Homeowners
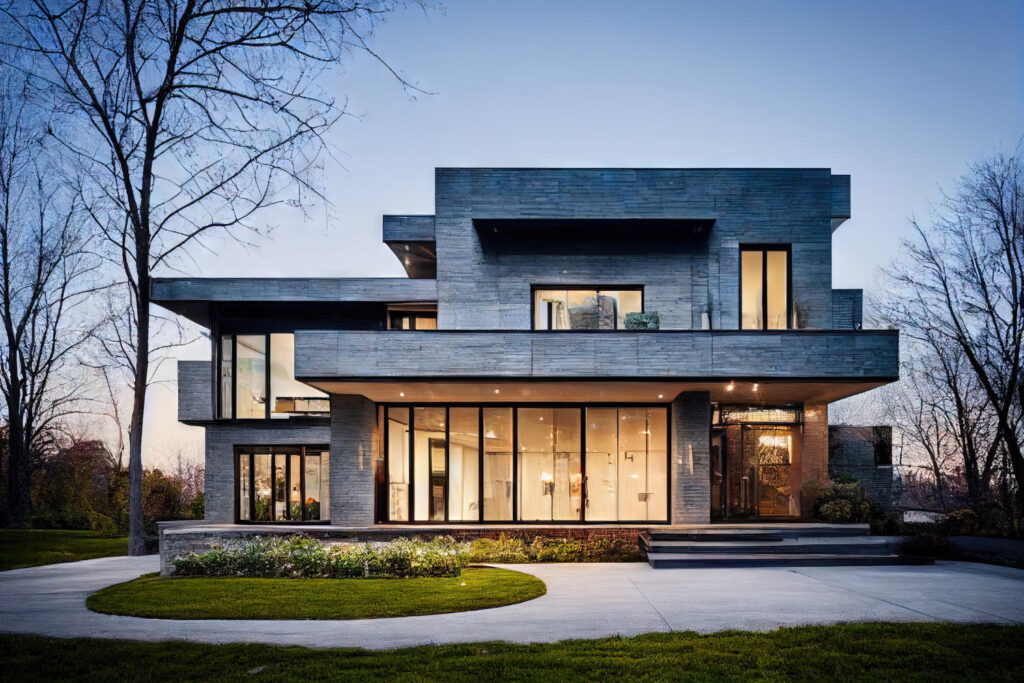
- Visualise Your Dream Home Design- With 3D architectural visualisation, you can see your 3D house plans come to life. Architects and 3D interior designers can create realistic 3D renderings of your home’s interior and exterior, allowing you to visualise every detail, from the layout and flow to the materials, colours, and finishes used.
- Make Informed Design Decisions- 3D architectural visualisation helps you make better design choices by giving you a clear understanding of how your decisions will translate into the final product. You can experiment with different 3D floor plans, materials, and design elements to find the perfect fit for your vision and budget.
- Identify and Resolve Issues Early- By creating detailed 3D renderings and virtual walkthroughs, potential issues or design flaws can be identified and resolved before construction begins. This can save you time, money, and frustration down the line.
- Communicate Effectively with Your Design Team- 3D architectural visualisation provides a common language for you, your architect, interior designer, and contractors to communicate effectively. Everyone can visualize the project’s progress and make decisions collaboratively, ensuring a smoother construction process.
Check out our recent blog for more details- Top Benefits of Professional 3D Rendering Services in Architecture and Design
Types of 3D Architectural Visualisation Services
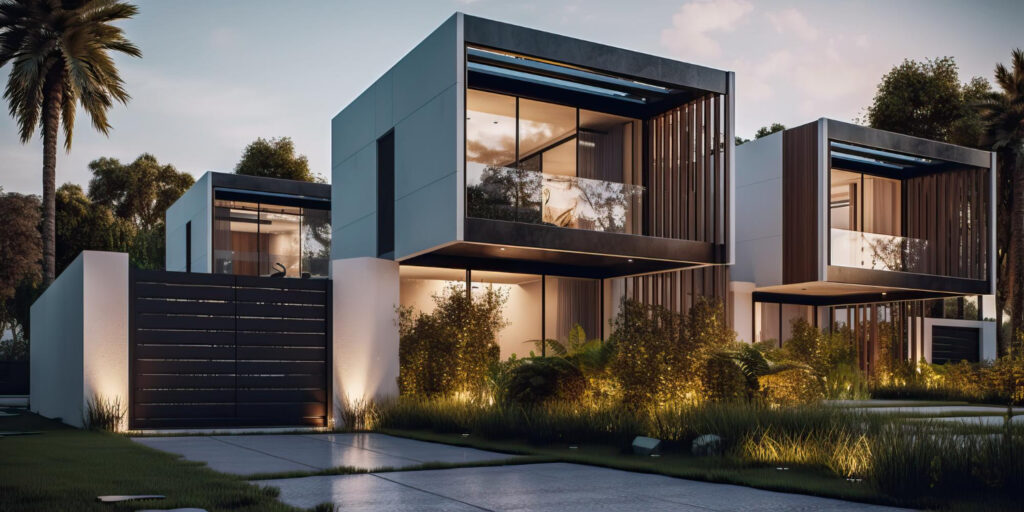
3D visualisation companies offer a range of services to cater to your home design needs:
- 3D Rendering Services- Create photorealistic images of your home’s interior and exterior, showcasing every detail with precision. These renderings can help you envision your dream home from different angles and perspectives.
- 3D Interior Rendering- Focuses on creating highly detailed visualisations of your home’s interior spaces. Designers can showcase materials, textures, lighting, and furnishings to help you make informed decisions about your interior design choices.
- 3D Exterior Rendering- Helps you visualize the complete look and feel of your home’s exterior. From the architectural style and materials to the landscaping and surroundings, these renderings give you a clear picture of how your dream home will appear from the outside.
- 3D Floor Plans and House Plans- Provide a comprehensive view of your home’s layout, helping you understand the flow and functionality of each space. These plans can be easily modified and updated to reflect changes during the design process.
- Virtual Home and Rendered Floor Plans- Virtual home and rendered floor plans take 3D visualisation a step further by allowing you to virtually walk through your home and experience it in an immersive environment. These interactive tools give you a deeper understanding of how your home will look and feel.
- CGI Architecture and Exterior House Rendering CGI- Architecture and exterior house rendering involve creating highly detailed, photorealistic images and videos of your home’s exterior. These renderings are often used for marketing purposes, allowing potential buyers to envision the completed project.
Choosing the Right 3D Architectural Rendering Company

When selecting a 3D visualisation company, consider the following factors:
- Portfolio and Experience Review- The company’s portfolio to ensure they have experience creating high-quality 3D renderings and visualisations for residential projects similar to yours.
- Software and Technology- Inquire about the software and technology the company uses to ensure they are up-to-date with the latest tools and techniques in the industry.
- Communication and Collaboration- Choose a company that values open communication and collaboration with their clients. This will ensure that your vision is accurately translated into realistic 3D visualisations.
- Turnaround Time and Pricing Discuss- The company’s turnaround times and pricing to ensure they align with your project timeline and budget.
- Rendering Services Near Me- Consider a local 3D architectural visualisation company that can meet with you in person and understand the local context of your project.
Conclusion
3D architectural visualisation is a powerful tool that allows you to see your dream home before it’s built. By collaborating with experienced 3D architectural visualisers and taking advantage of the latest rendering techniques, you can make informed design decisions, identify potential issues early, and communicate effectively with your design team.
Frequently Asked Questions
1. What is 3D architectural visualisation?
3D architectural visualisation is a technique that allows you to create detailed 3D models and renderings of homes and buildings. It uses specialized software to generate photorealistic images, videos, and virtual walkthroughs that accurately depict how a structure will look after construction.
2. How can 3D architectural visualisation help homeowners?
3D architectural visualisation helps homeowners visualise their dream home design before construction begins. It allows them to make informed design decisions, identify and resolve issues early, and communicate effectively with their design team, ensuring a smoother construction process.
3. What types of 3D architectural visualisation services are available?
Common services include 3D rendering services, 3D interior rendering, 3D exterior rendering, 3D floor plans and house plans, virtual home and rendered floor plans, and CGI architecture and exterior house rendering. These services cater to various aspects of home design visualisation.
4. How do I choose the right 3D architectural visualisation company?
When choosing a company, consider their portfolio and experience, the software and technology they use, their communication and collaboration approach, their turnaround times and pricing, and whether they offer local rendering services near you.
5. What is the difference between 3D rendering and 3D architectural visualisation?
3D rendering is the process of creating photorealistic images from 3D models, while 3D architectural visualisation encompasses the entire process of generating detailed 3D models, renderings, animations, and virtual experiences specifically for architectural and home design purposes.
6. Can 3D architectural visualisation help with interior design?
Yes, 3D architectural visualisation is extremely valuable for interior design. Services like 3D interior rendering allow designers to create highly detailed visualisations of interior spaces, showcasing materials, textures, lighting, and furnishings to help homeowners make informed interior design choices.
7. What software is used for 3D architectural visualisation?
Various specialized software is used, such as 3ds Max, SketchUp, Revit, Lumion, Enscape, and V-Ray. These tools allow professionals to create detailed 3D models, apply realistic textures and materials, and generate high-quality renderings and animations.
Alex Smith is a content writer at RealRender3D, writing informative articles on 3D rendering, interior design, architecture, and related topics.
With over 15 years of experience at top UK architecture and interior design firms, Alex leverages his expertise to write engaging content educating readers on AEC industry trends and best practices.
Connect with Alex at alex@realrender3d.co.uk.

