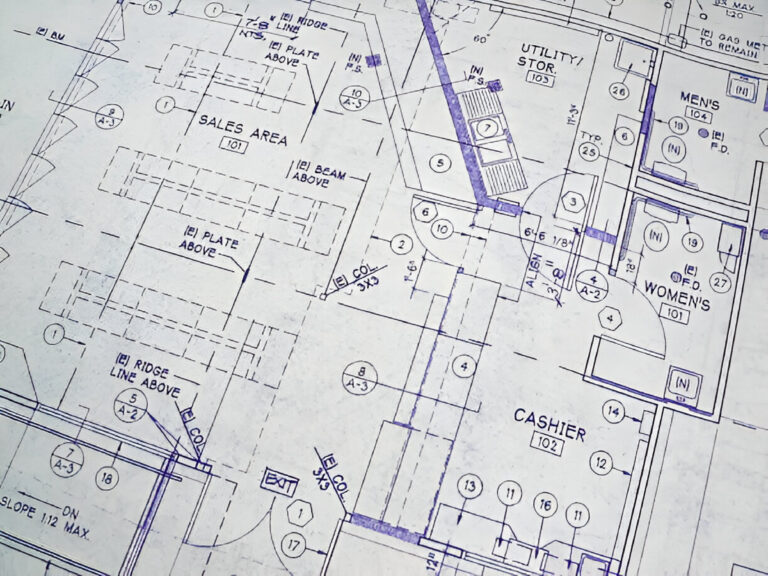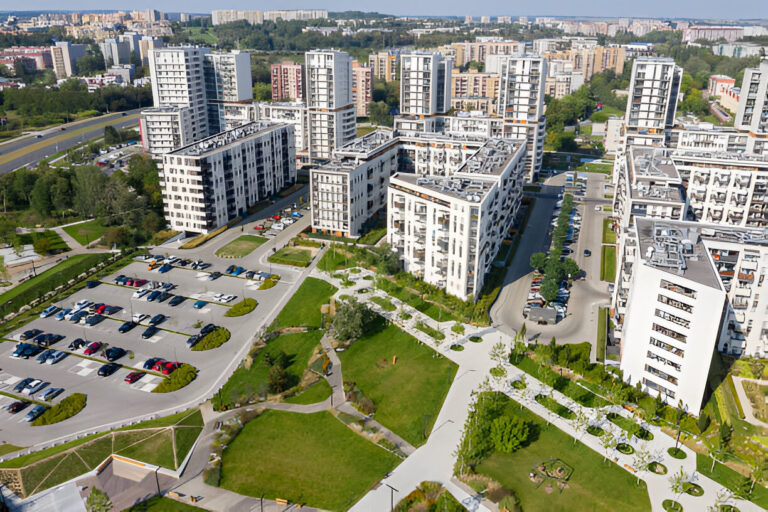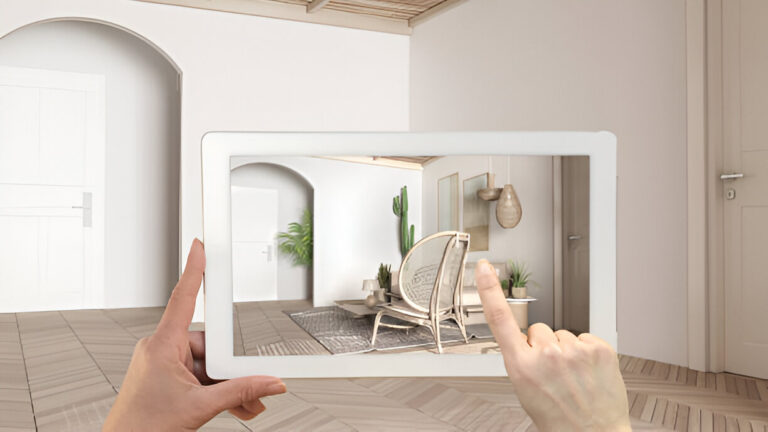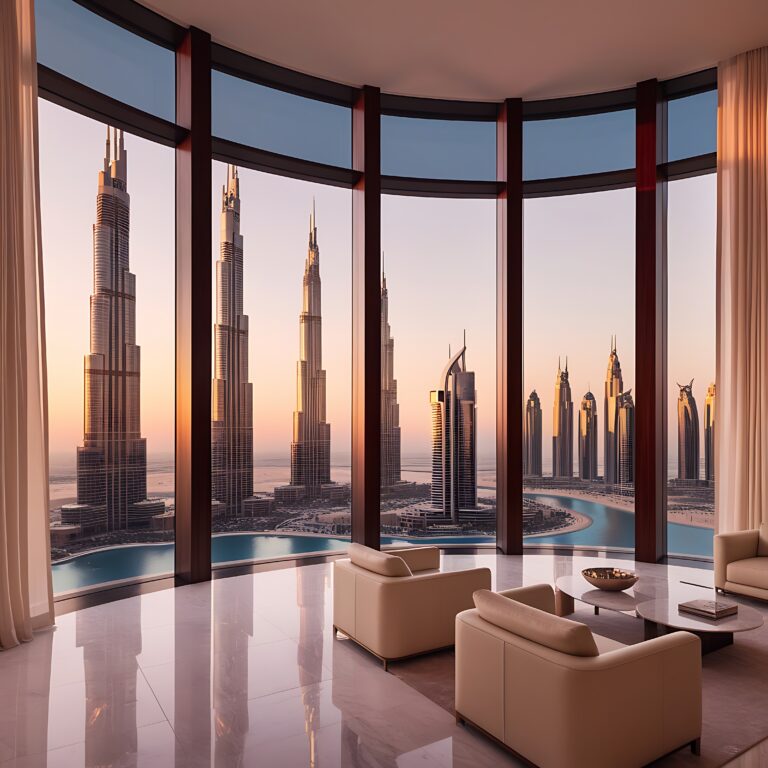Introduction
The proliferation of 3D visualization technologies is truly transforming and disrupting traditional architectural and interior design workflows. Advanced photorealistic 3D rendering services have enabled designers to fully visualize interior and exterior spaces with incredible realism before physical construction begins.
This unlocks enormous value – from facilitating informed design decisions to creating captivating visualizations for client presentations. In this comprehensive blog post, we will dive deep into the nitty-gritty details of 3D rendering for home design.
3D Rendering Fundamentals: Understanding the Process
Let’s first demystify what exactly 3D rendering entails at a fundamental level:
In simple terms, 3D rendering is the automated process of converting 3D models, CAD files, and other digital assets into 2D pixel-based images or animations using computer software. But modern renderings have evolved far beyond just static images.
The Diverse Spectrum of Visualizations
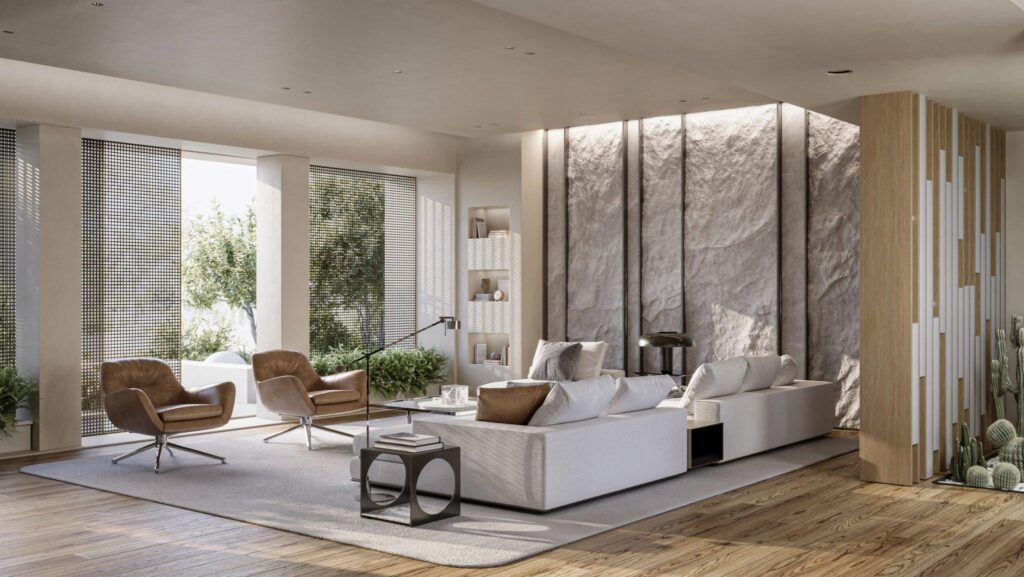
Architectural visualization companies today offer a wide range of rendering types:
- Still renders – Individual high-res 3D rendered images from specific camera angles.
- 360° spins – A series of rendered camera shots stitched together seamlessly for 360° viewing.
- Walkthroughs – Sequence of rendered shots to create guided virtual video tours of spaces.
- Animations – Short cinematic 3D animated movies and fly-throughs showing spaces.
- Interactive renders – Fully navigable and immersive 3D environments experienced on screens.
- VR – Lifelike virtual reality experiences using headsets for complete immersion.
So with the right technical expertise, renderings can range from realistic still images all the way to interactive virtual worlds!
Understanding the Detailed Rendering Workflow
The typical stages involved in producing advanced 3D architectural visualizations are:
- 3D Modeling – Creating accurate 3D models of architectural elements like walls, windows, furniture, landscaping etc. based on 2D CAD drawings and plans.
- Texturing/Materials – Adding realistic physical textures and materials like wood, metal, glass, fabrics, paints etc. to surfaces in the 3D scene.
- Environment Creation – Modeling site contexts, landscapes, building exteriors, entourage objects like cars, people etc.
- Camera and Lighting – Configuring virtual cameras for shot angles and placing lighting rigs to match real-world illumination.
- Rendering – Finally generating the photorealistic 2D image outputs using rendering software which uses advanced ray tracing and global illumination algorithms to simulate realistic light behavior.
- Post-Production – Additional color correction, special effects, and polish to finalize images.
This multi-step process requires substantial technical expertise in architectural visualization software tools as well as artistic sensibilities around lighting, materials, composition etc. to achieve photorealism.
Key Applications of 3D Rendering in Home Design
Now let’s look at some of the most valuable applications of 3D visualization specifically across residential architecture and interior design projects:
1. Concept Architectural Rendering
During initial design phases, creating rough 3D massing studies and concepts enables quickly testing out overall building forms, spatial adjacencies, site contexts etc. even before detailed plans are ready. This allows critical experimentation and adjustments at very low cost before committing to design development.
2. Photorealistic Interior Rendering
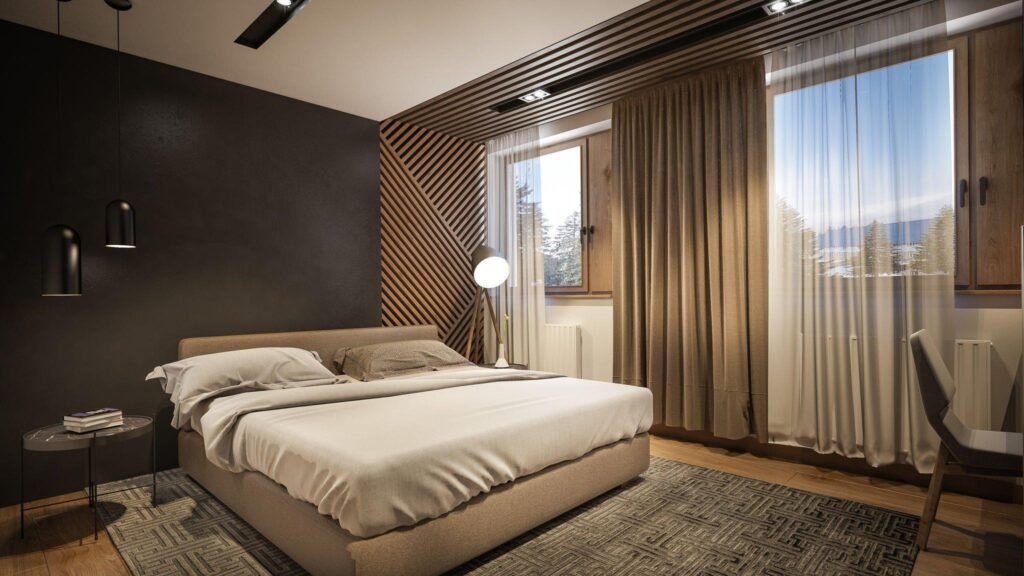
Photorealistic 3D interior renderings enable visualization of finishes, fabrics, furnishings, decor elements, lighting fixtures, and materials realistically integrated into the 3D spaces rather than imagining how they might look. This empowers informed interior design decision making by allowing near-accurate previews.
3. Presentation Renderings for Clients
Captivating high-quality architectural rendering visuals are tremendously effective for impressing clients with design proposals during presentations. Emotive photorealistic exterior and interior renders help clients fully visualize the end result and make an emotional connect with the spaces. This facilitates approvals.
4. Real Estate Marketing Renderings
For real estate professionals, developing compelling visual marketing material is pivotal. 3D interior and 3D exterior renderings customized for each property create immersive visualizations for brochures, websites, signboards, and other collateral that help instantly connect with potential buyers.
5. Interactive 3D Floor Plan Renderings
Architects are increasingly creating navigable 3D floor plan renderings instead of static 2D drawings. This allows clients to freely explore the layouts and spatial connections virtually at their own pace on their devices for deeper understanding which smoothens approval.
Clearly, advanced 3D visualization services can provide tremendous value across the entire residential design, development, and marketing process.
Key Strategic Benefits of Using Professional 3D Rendering Services
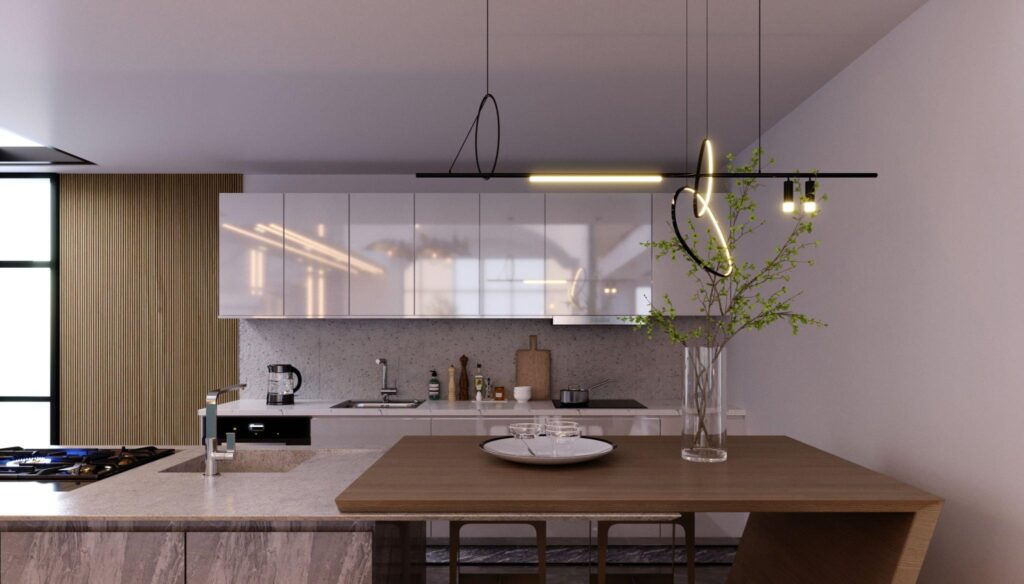
While basic 3D rendering is possible using standard software tools, engaging professional visualization firms for home design projects has many advantages:
1. Specialized Expertise and Experience
Top rendering firms invest heavily in cutting-edge technologies and have dedicated in-house talent specially focused on 3D visualization. This specialized expertise allows delivering highest quality renders and value.
2. Artistic Sensibilities
Experienced 3D artists also develop strong artistic sensibilities around elements like lighting, materials, composition etc. that lend incredible realism and emotion to the rendered visuals which is hard to achieve otherwise.
3. Faster Turnaround and Cost Savings
Seasoned 3D visualization experts work rapidly and efficiently resulting in significant time and cost savings compared to amateur efforts using standard tools.
4. Flexible Scalability
Outsourced rendering provides flexibility to scale visualization capacity and capabilities up or down for each project based on needs. This agility is difficult with fixed in-house resources.
5. Latest Technology Innovation
Service providers continuously update their tech stack including hardware and software to leverage cutting-edge rendering technology innovations as soon as they are available.
For most architectural design firms and interior designers, outsourcing photorealistic 3D rendering is prudent rather than investing heavily in internal resources and capabilities.
Evaluating and Selecting the Right 3D Rendering Partner
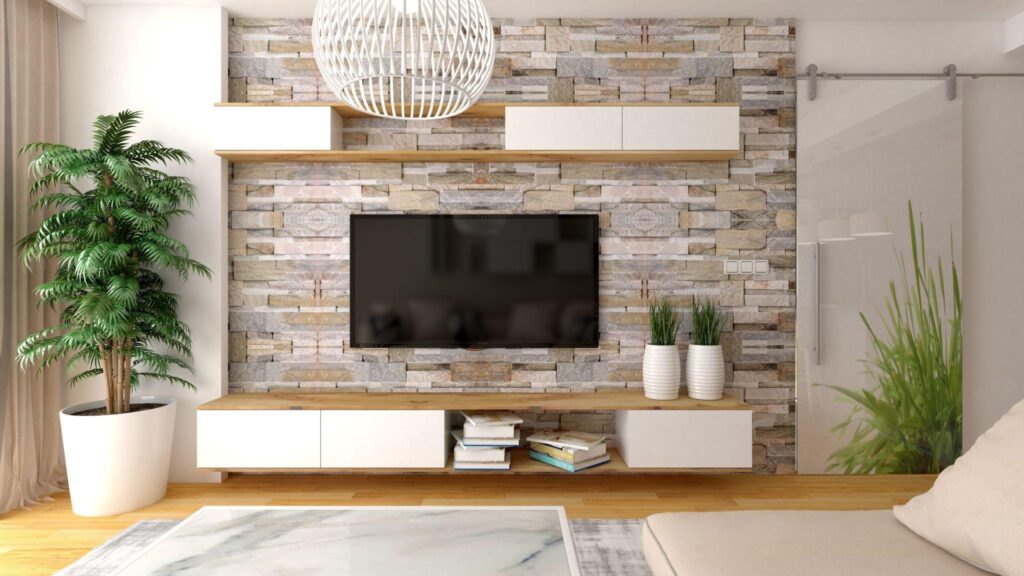
However, it is crucial to thoroughly evaluate and vet prospective 3D architectural visualization partners on key aspects before selecting one:
- Work Portfolio – Look for relevant residential project examples in portfolios and critically assess photorealism, accuracy, lighting quality, detailing etc.
- Domain Expertise – Choose companies with specialized expertise in residential architecture, interior design, real estate marketing etc. aligned to the rendering needs.
- Technology Stack – Ask about software, hardware, pipelines used to ensure latest tools and workflows are leveraged for maximum visual fidelity.
- Pricing Models – Compare pricing constructs – hourly, per final image, unlimited images etc. along with scope of services covered.
- Communication – Evaluate response times and project management flexibility for smooth collaboration.
- Past Clientele – Review their 3D rendering portfolio of clients including reputed architects, interior designers, developers etc.
Taking the time and effort to find the right 3D rendering partner can pay rich dividends in unlocking true visualization potential and value.
The Exciting Frontiers of 3D Visualization Tech
3D architectural rendering technology is evolving rapidly. Here are some exciting frontiers pushing the boundaries of realism:
- Real-time Rendering – Instant interactive rendered experiences on mobile devices instead of pre-baked visuals.
- Augmented/Virtual Reality – Designing directly in rendered AR/VR environments for complete immersion.
- AI-assisted Rendering – Leveraging AI/ML to automate and enhance rendering workflows.
- Cloud Rendering – Using cloud computing tech for scalable anytime, anywhere rendering.
- New Display Mediums – Visualizations leveraging emerging mediums like holography, multilayered glass etc.
These innovations signal a thrilling future for experiencing lifelike virtual environments!
Conclusion
In closing, cutting-edge 3D architectural visualization and rendering solutions are truly transforming the way residential buildings are designed, built, and marketed today by unlocking the power of realistic virtualization. The remarkable realism achievable with modern technologies enables designers to thoroughly preview and refine spaces before physical construction, create emotionally compelling visualizations for client presentations, and develop impactful marketing material. 3D rendering improves communication, facilitates approvals, and opens exciting creative possibilities early in the design process. As visualization technologies continue evolving rapidly, 3D rendering is poised to become even more pervasive and empowering. The future looks visually stunning!
Frequently Asked Questions
1. What are the key benefits of 3D rendering in home design?
Visualizing designs quickly, previewing interiors realistically, impressing clients through visualizations, and creating immersive marketing material.
2. What are the different types of 3D architectural visualizations?
Still renders, 360° spins, walkthroughs, animations, interactive renders, VR experiences based on camera angles, sequencing, and interactivity.
3. What is the 3D rendering workflow?
3D modeling, adding textures/materials, lighting, camera setup, photorealistic rendering, and post-production polish.
4. Why outsource 3D rendering services?
Access to expertise, latest tech, flexible scaling, quicker turnaround, and cost savings.
5. What to evaluate when selecting a 3D rendering partner?
Relevant portfolio, domain expertise, tech stack, pricing models, communication, and photorealistic results.
6. How can real-time rendering and AR/VR evolve 3D visualization?
By enabling interactive experiences and immersive design environments.
7. Does 3D rendering require both technical and artistic skills?
Yes, technical proficiency plus skills like lighting, composition, materials for realism.
8. How can AI/ML impact 3D rendering?
By automating and optimizing workflows like asset creation, processing, and rendering to boost speed, quality and reduce costs.

