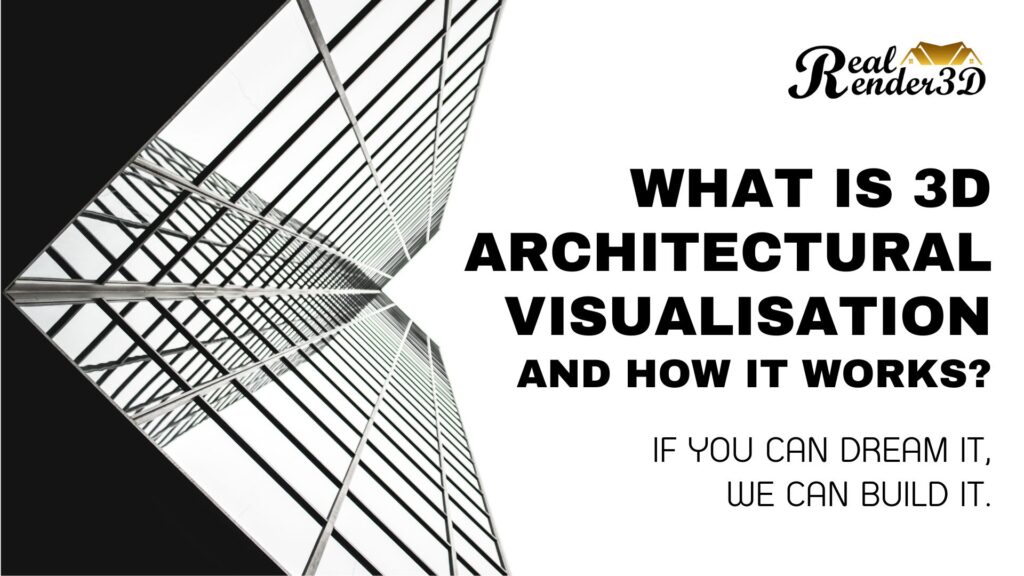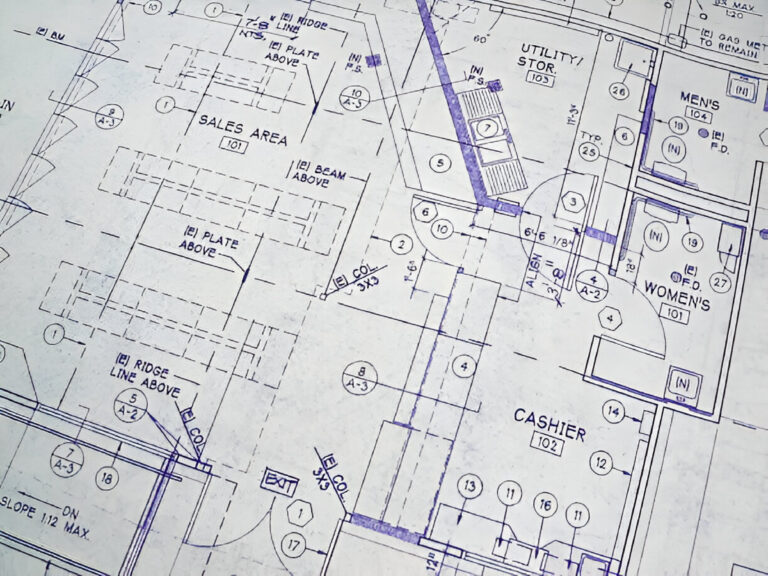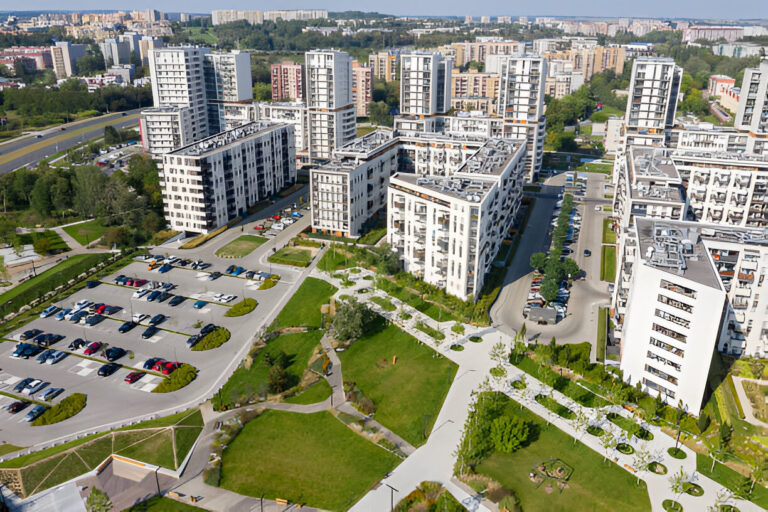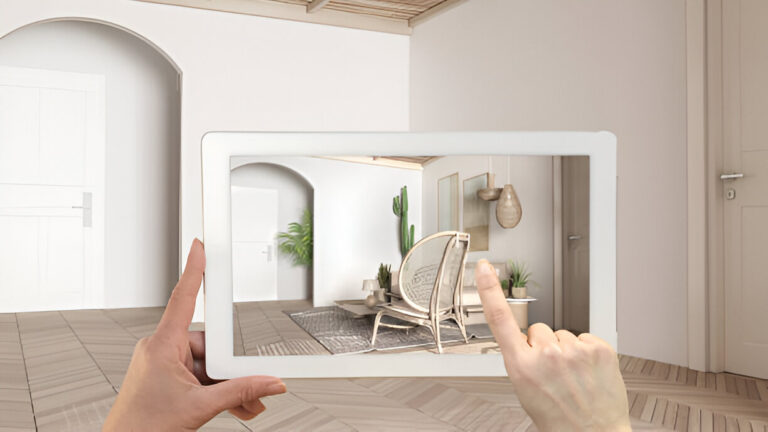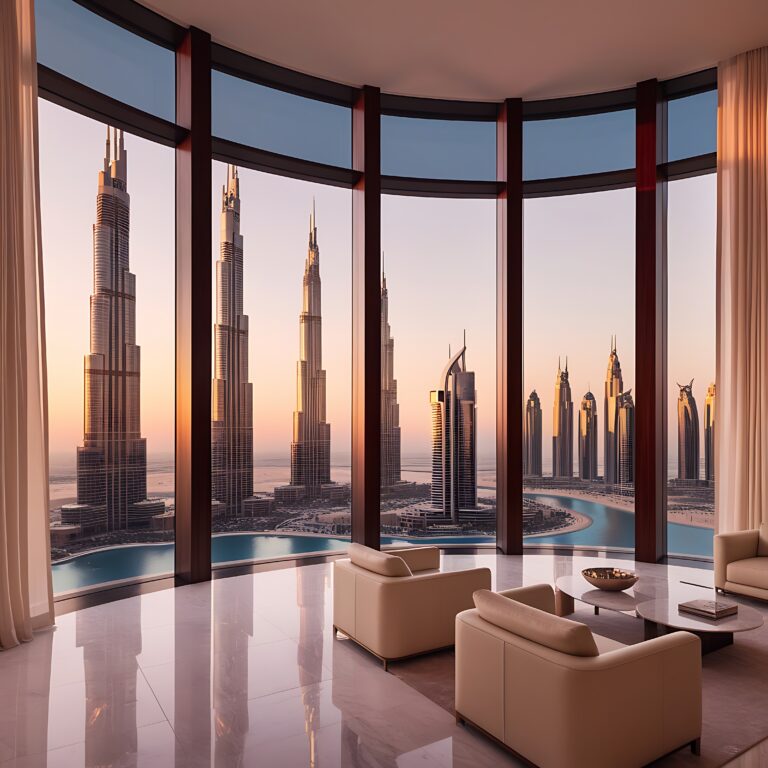Introduction
Since the introduction of 3D rendering tools, 3D architectural visualization services have become more popular among many industries. From retail outlets to multinational companies, 3D renders are used by everyone to enhance standards, save costs, improve communication, and reduce costly mistakes. Due to the ability to make simple adjustments that can significantly impact the overall tasks, 3D architectural visualizations are the go-to tool for architects.
Using a 3D render will take the conversation about your project to a new level by providing you with an avenue to look at the project from a 3D photorealistic perspective. Whether you are an architect or a potential house owner, 3D visuals will play a key role in your project, and you should know all there is about it.
What is 3D Architectural Visualisation?
3D Architectural Visualisation is the art of creating high-quality, photo-realistic 3D models and images of proposed architectural designs. This technique allows architects and designers to visualise and present their designs in a virtual reality setting, making it easier for clients to see the characteristics of the completed project before it is started. That allows the client to get a sense of what to expect once the project is completed.
With 3D visuals, designers can bring their ideas to life, showcasing the look and feel of a building before it is even built. This powerful marketing tool helps to provide a clear and detailed representation of the final product, allowing clients to make informed decisions about the design.
3D visualization allows designers to view the building from any angle and explore every design aspect in detail, including the interior and exterior spaces. It also allows clients to see how the building will look in its intended environment, complete with lighting, textures, and surrounding landscapes.

How Is It Used In Architecture?
3D architectural visualisation is widely used in architecture to help designers, clients, and other stakeholders visualize and understand complex architectural designs.
For architects and designers, 3D visualisation allows them to experiment with different design options, test their ideas’ feasibility, and make real-time adjustments. This helps save time, and resources and reduces the likelihood of mistakes and rework during construction.
For clients, 3D renders provides an interactive and immersive experience, helping them to get a clear understanding of the proposed design, including the spatial relationships, finishes, and materials. This helps to facilitate informed decision-making and reduce the risk of miscommunication between designers and clients.
In addition to helping with the design process, 3D rendering is also used as a marketing tool. High-quality 3D architectural renderings can showcase a building’s design to potential clients, investors, and other stakeholders, helping generate interest and secure support for the project.
Overall, 3D architectural visualisation is a versatile and indispensable tool in the field of architecture, providing designers and clients with a valuable tool to bring their designs to life and make informed decisions about the final product.
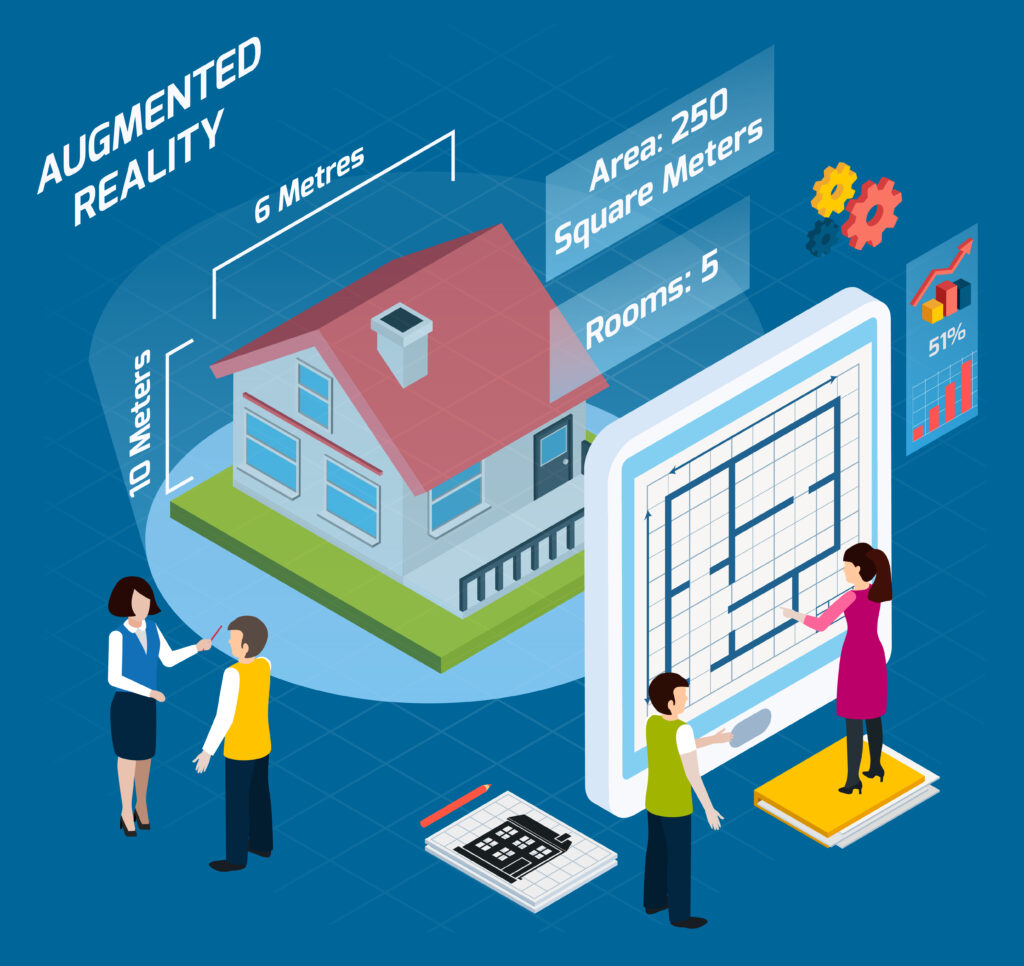
What Are the Benefits of 3D Architectural Visualization
The benefits of using 3D architectural visualisation in the design process are numerous, including:
1. Better Communication
3D architectural visualisation helps to improve communication between architects, designers, clients, and other stakeholders by providing a clear and detailed representation of the proposed design. If you’re an Interior Designer enthusiast and looking to network with other like minded professionals in the interior designing industry then please explore our article on top 10 interior design events you should attend in the UK in 2023
2. Improved Design Process
By allowing architects and designers to experiment with different design options, 3D visualisation helps to streamline the design process, reducing the likelihood of mistakes and rework during construction.
3. Increased Realism
3D visualisation creates high-quality, photo-realistic images and videos that accurately depict the final product, providing clients with a realistic understanding of what the building will look like when completed.
4. Enhanced Marketing Capabilities
3D architectural visualization provides a valuable marketing tool for architects and designers, helping to generate interest in their designs and secure support from clients and stakeholders. If you’re an enthusiast Architect please explore our article on top 7 events in the UK for Architects to attend in 2023.
5. Virtual Reality Experience
3D visualisation allows clients to experience the design in a virtual reality setting, providing an interactive and immersive experience that helps to bring the design to life.
6. Cost And Time Savings
By reducing the likelihood of mistakes and rework during construction, 3D visualisation helps to save time and resources, providing a cost-effective solution for architects, designers, and clients.
Overall, 3D architectural visualisation is a powerful tool for architects, designers, and clients, providing a range of benefits that help to bring designs to life, improve communication, and make informed decisions about the final product. Whether used for design, marketing, or virtual reality experiences, 3D renders is an essential tool for the modern architecture industry.
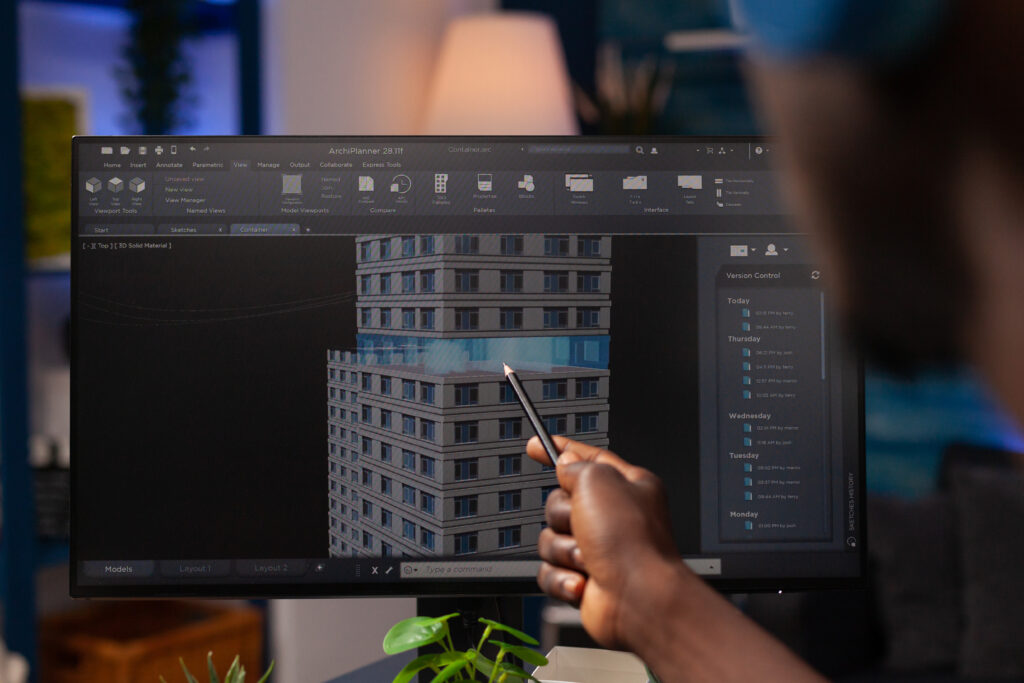
What Are The 5 Steps Of An Effective Visualization?
An effective 3D architecture visualisation process typically consists of 5 main steps:
1. Conceptualization
In this step, the interior designer or architect conceptualizes the design, considering factors such as spatial relationships, materials, finishes, and lighting. This stage involves collecting as much information about the project and presenting this information in an organized manner including by using moldboards.
2. 3D Model Creation
Once the concept has been developed, the next step is to create a detailed 3D model of the design using 3D rendering software. This model should be as accurate and detailed as possible, including all relevant information about the design, such as the location, environment, and intended use of the building. The 3D model of the design is created using specialized software such as SketchUp or 3Ds Max.
3. Scene Setup & Applying Textures and Materials.
Clients often want to see the different viewpoints and how each appears in the final renders. At this stage, different angles, viewpoints, and design variations of the 3D model are created to capture the entire scope of possibilities. The stage also involves applying textures and materials to the models making the scene look photorealistic as a shot taken in real life.
4. Rendering And Post-Production
After the 3D models have been created, the next step is to render the design and create a high-quality property CGI and wait for the client’s feedback for any revisions if any. This may involve using advanced algorithms to simulate lighting, textures, and other visual effects and applying post-production techniques such as colour correction, compositing, and animation.
5. Revisions & Presentation
Once all the revisions are done then comes the final step of the 3D architectural visualization process is to present the design to the client or other stakeholders. This can be done using various methods, including virtual reality experiences, interactive presentations, or static images and videos.
By following these five steps, interior designers and architects can create effective and high-quality 3D images that accurately represent their designs and help to bring their ideas to life. Whether used for design purposes, marketing, or virtual reality experiences, 3D architectural visualisation is an essential tool for the modern architecture industry.

How Much 3D Architectural Visualisation Costs?
The cost of 3D architectural visualisation can vary depending on several factors, including the complexity of the design, the quality of the 3D rendering software used, and the level of detail required. However, for interior designers and architects looking for high-quality, affordable 3D visualisation services, our pricing starts at just £145 for interior designs and £245 for exterior designs.
Compared to the market pricing, which can start from £300 for interior designs and £500 for exterior designs, our 3D rendering services offer exceptional value for money, providing interior designers and architects with high-quality visualisations at an affordable price.
At our company, we believe that cost should never compromise the quality of the 3D visualisation, which is why we use the latest 3D rendering software and techniques to create high-quality, photo-realistic images and videos that accurately represent the design. Whether you’re looking for 3D visualisations for interior or exterior designs, our affordable pricing and high-quality results make us an excellent choice for interior designers and architects.
So, look no further if you’re looking for affordable and high-quality 3D architectural visualisation services. Contact us today to learn more about how we can help bring your designs to life with our photorealistic visuals.
How We Do It
At our company, we are committed to delivering high-quality 3D architectural visualisation services to interior designers and architects. Our process involves a combination of cutting-edge 3D rendering software, advanced techniques, and a team of highly skilled professionals.
Our team works closely with each client to understand their unique needs and requirements and to create a 3D model that accurately represents their design. We then use the latest 3D rendering software to create high-quality, photo-realistic images and videos that bring the design to life.
We use various techniques to enhance the visual impact of our 3D visualisations, including advanced algorithms to simulate lighting and shadows and post-production techniques such as colour correction and compositing. This allows us to create 3D visualisations that are accurate and detailed and visually stunning, and engaging.
In addition, we also offer virtual reality experiences that allow clients to experience their designs in a fully immersive, interactive environment. Whether you’re looking for 3D visualizations for interior or exterior designs, our team is equipped to deliver high-quality results that exceed your expectations.

Future Of 3D Architectural Visualisation
The future of 3D architectural visualisation is looking brighter than ever for interior designers and architects. As technology advances, the capabilities of 3D rendering software and virtual reality experiences are improving, making it easier and more affordable to create high-quality, photo-realistic 3D architectural visualizations.
In the future, we can expect to see even more advanced techniques in 3D visualisation, including the integration of artificial intelligence and machine learning algorithms, allowing for even more detailed and accurate 3D designs. The use of virtual reality in 3D visuals is also expected to grow as this technology becomes more accessible and allows clients to experience their designs in an immersive and interactive environment.
Moreover, 3D renderings as a marketing tool is also expected to increase as more and more clients demand high-quality visualisations that accurately represent their designs. With the help of 3D architectural visualization, interior designers and architects can showcase their designs in a way that is both visually appealing and accurate, making it easier to win new clients and secure new projects.
Final Thoughts
So if you’re an interior designer or architect looking to stay ahead of the curve, now is the time to start exploring the world of architectural visualisation. With its many benefits, high-quality results, and affordable pricing, 3D architectural visualisation is a must-have tool for anyone looking to succeed in this industry. Contact us today to learn more about how we can help you achieve your goals with our photorealistic visuals.
Frequently Asked Questions
What is 3D Architectural Visualisation?
3D Architectural Visualisation is the art of creating high-quality, photo-realistic 3D models and images of proposed architectural designs.
How does 3D Architectural Visualisation benefit interior designers and architects?
3D Architectural Visualisation is a powerful tool that benefits interior designers and architects in various ways. It allows them to experiment with different design options, test ideas’ feasibility, make real-time adjustments, and save time and resources by reducing the likelihood of mistakes during construction.
What are the benefits of 3D architectural visualisation in the design process?
The benefits of 3D architectural visualisation in the design process include improved design exploration, streamlined workflow, increased realism with photo-realistic images, enhanced marketing capabilities, and an interactive virtual reality experience that brings the design to life.
What are the steps involved in an effective 3D architectural visualisation process?
An effective 3D architectural visualisation process typically consists of five main steps: Conceptualization, 3D Model Creation, Scene Setup & Applying Textures and Materials, Rendering and Post-Production, and Revisions & Presentation.
What can we expect for the future of 3D architectural visualisation?
The future of 3D architectural visualisation is promising, with advancements in technology leading to even more detailed and accurate 3D designs.
