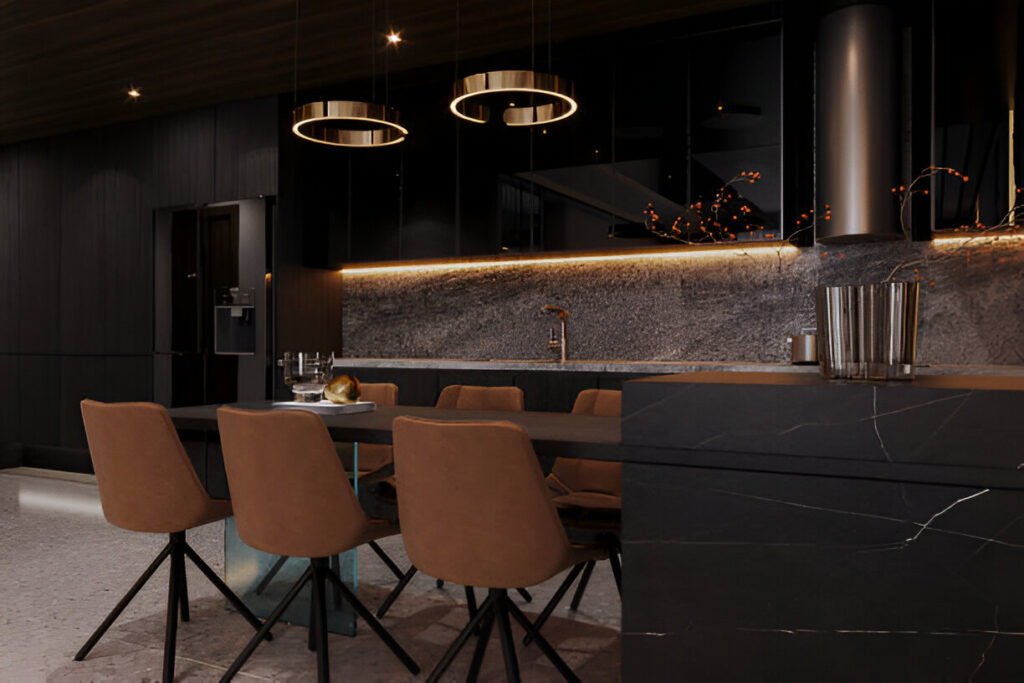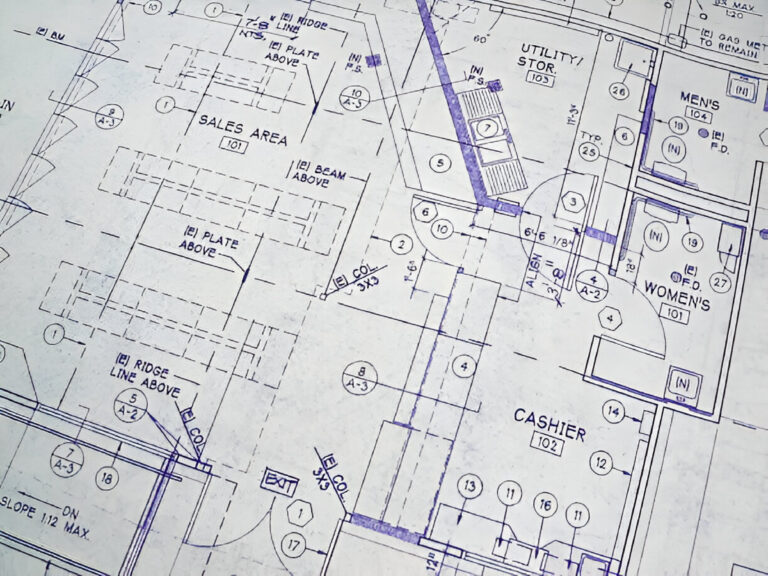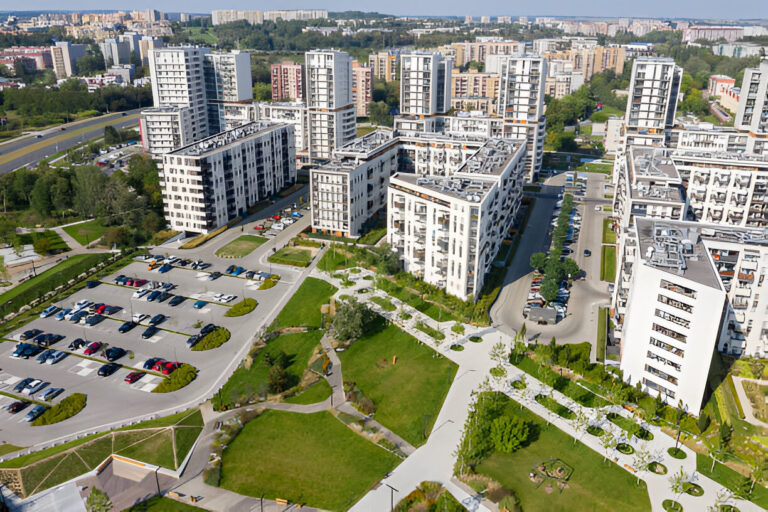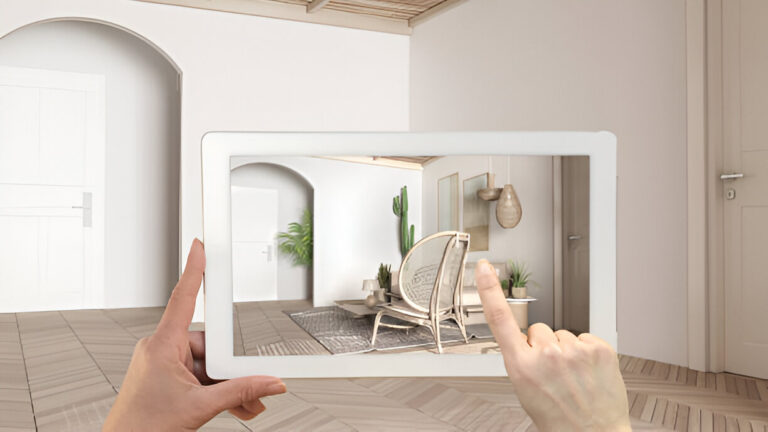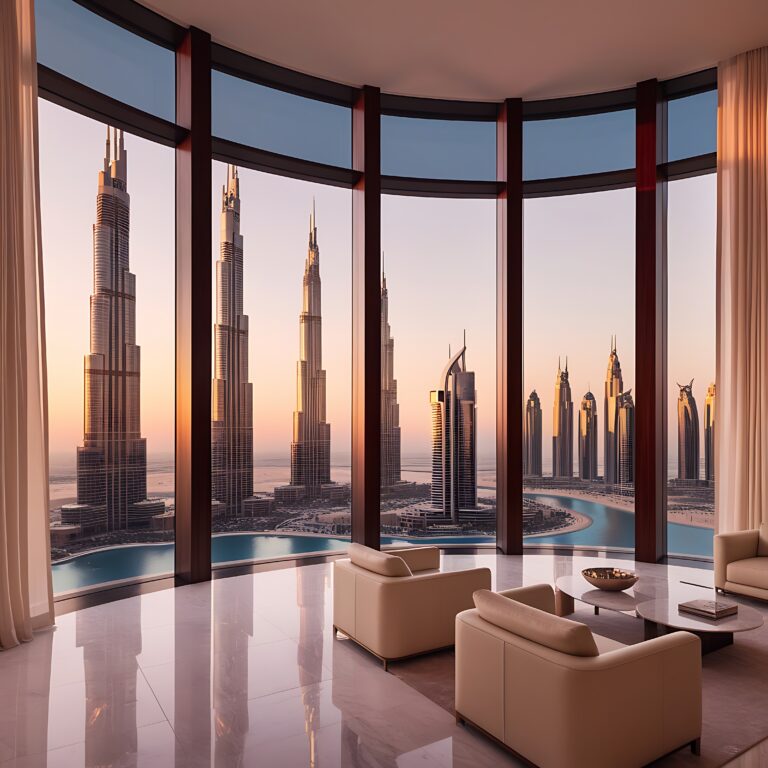Introduction
When designing a custom kitchen, visualizing the final outcome can be challenging. Traditional 2D blueprints and sketches often fail to capture the full scope of the design, leaving clients uncertain about the end result. This is where 3D rendering services become invaluable. By creating detailed, realistic images of the proposed kitchen design, 3D rendering provides a clear and accurate representation of the project, making it easier for both designers and clients to make informed decisions.
What is 3D Rendering?
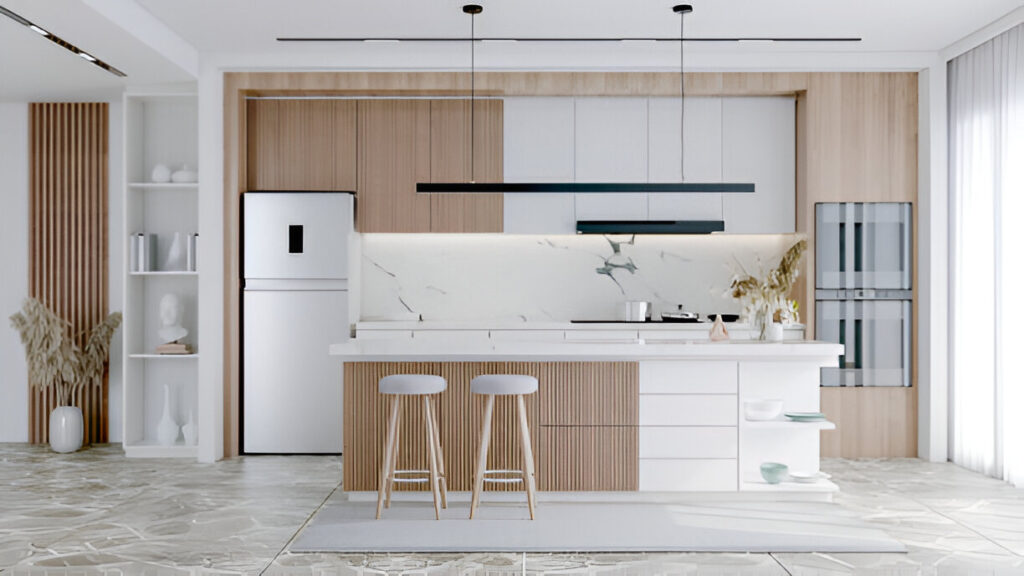
3D rendering is the process of converting a 2D design into a three-dimensional, photorealistic image. It allows designers to create detailed visualizations of custom kitchen projects, showing every element from cabinetry and countertops to lighting and flooring. This technology is more than just a design tool; it’s a communication bridge between the designer and the client. Read this blog for more information Creating Impactful Visuals for Your Architecture Presentations Using 3D Rendering Services
The Benefits of 3D Rendering in Custom Kitchen Projects
Visualizing the End Result
One of the main advantages of 3D rendering is its ability to bring designs to life. Unlike traditional 2D drawings, 3D renderings offer a realistic view of the kitchen, allowing clients to see exactly how their custom kitchen will look once completed. This includes the layout, colors, textures, and even the way light interacts with the space. By providing a clear and accurate visualization, 3D rendering helps clients understand and approve the design before construction begins.
Enhanced Communication
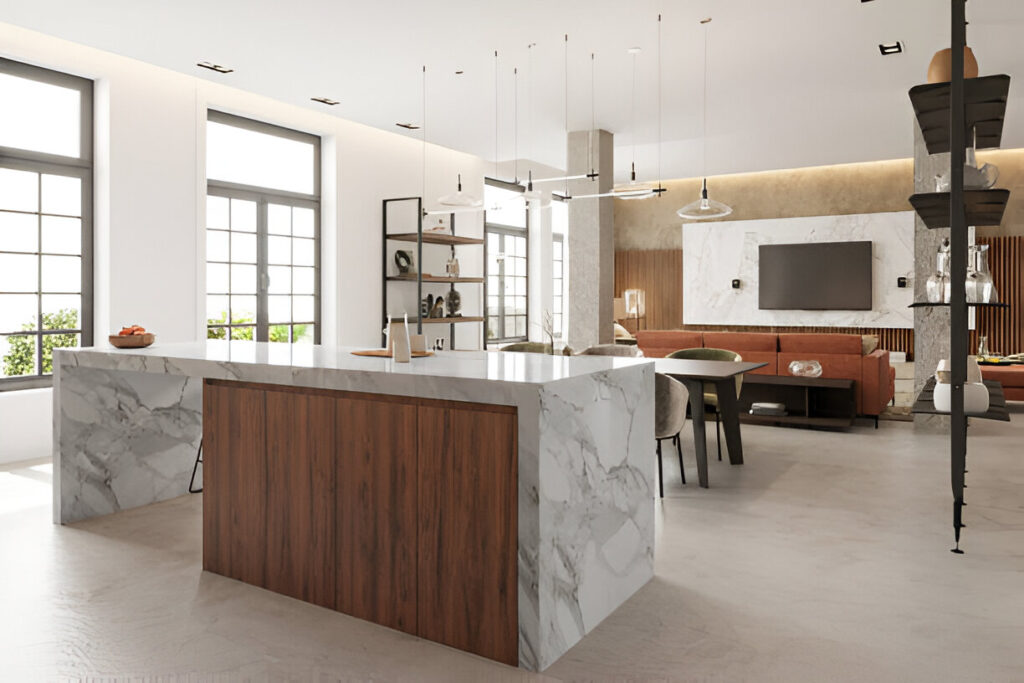
Effective communication is crucial in any custom kitchen project. However, translating a designer’s vision into something a client can understand is often difficult with traditional methods. 3D rendering eliminates this problem by providing a visual representation that both parties can easily interpret. This clarity reduces the risk of misunderstandings and ensures that everyone is on the same page. Clients can see exactly what the designer has in mind, making it easier to provide feedback and request changes if necessary.
Personalization and Customization
Every client has unique preferences and requirements for their kitchen design. 3D rendering allows for a high level of personalization and customization. Designers can create multiple versions of the kitchen, each with different layouts, materials, and finishes. This flexibility allows clients to explore various options and make informed decisions based on their specific needs and tastes. Whether it’s choosing between different countertop materials or deciding on the best lighting scheme, 3D rendering makes it easier to tailor the design to the client’s preferences. You may also like this blog Maximising Small Spaces: How 3D Kitchen Renders Transform Tiny Kitchens
Identifying Potential Issues Early

One of the most significant advantages of 3D rendering services is its ability to identify potential design flaws before construction begins. By visualizing the kitchen in 3D, designers can spot issues that might not be apparent in 2D drawings. This could include problems with the layout, lighting, or even the choice of materials. Identifying these issues early on allows for adjustments to be made before they become costly mistakes during construction. This not only saves time and money but also ensures that the final design meets the client’s expectations.
Client Involvement and Satisfaction
3D rendering also plays a crucial role in involving clients in the design process. With traditional methods, clients often have to rely on their imagination to understand the proposed design. This can lead to uncertainty and anxiety about the final outcome. 3D rendering removes this uncertainty by providing a clear and realistic image of the kitchen. Clients can see exactly what they’re getting and provide input throughout the design process. This involvement leads to higher client satisfaction, as they feel more confident in the final design and the decisions made along the way.
Case Studies: Successful Custom Kitchen Projects Using 3D Rendering

To illustrate the benefits of 3D rendering, let’s look at a couple of case studies.
Case Study 1: Modern Minimalist Kitchen
In this project, the client wanted a sleek, modern kitchen with clean lines and a minimalist design. Using 3D rendering, the designer was able to create several different layouts, each with varying materials and finishes. The client was able to see how different countertop materials and cabinet finishes would look in the space, allowing them to make an informed decision. The final design was a perfect match to the client’s vision, and the 3D renderings played a crucial role in achieving this result.
Case Study 2: Rustic Farmhouse Kitchen
For this project, the client desired a warm, inviting kitchen with a rustic farmhouse feel. The designer used 3D rendering to show how different wood finishes and lighting options would affect the overall ambiance of the kitchen. By visualizing the space in 3D, the client was able to choose the exact combination of materials that created the desired look. The final kitchen exceeded the client’s expectations, thanks to the detailed 3D renderings that guided the design process.
The Future of 3D Rendering in Kitchen Design

As technology continues to evolve, so too does the role of 3D rendering in kitchen design. Emerging trends such as virtual reality (VR) and augmented reality (AR) are likely to enhance the capabilities of 3D rendering even further. These technologies will allow clients to immerse themselves in the design, experiencing the kitchen as if it were already built. While these advancements are still in their early stages, they represent the future of kitchen design and the increasing importance of 3D rendering services in custom projects.
Conclusion
3D rendering is an essential tool for custom kitchen projects. It provides a realistic visualization of the design, enhances communication between designers and clients, allows for a high level of customization, identifies potential issues early, and involves clients in the design process. These benefits not only improve the quality of the final design but also lead to higher client satisfaction. As 3D rendering technology continues to advance, its role in kitchen design will only become more important.
For anyone considering a custom kitchen project, working with a designer who offers 3D rendering services is crucial. It ensures that the final design meets your expectations and that the project runs smoothly from start to finish.
Frequently Asked Questions
1. What is 3D rendering in kitchen design?
3D rendering creates realistic, three-dimensional images of a kitchen design, helping clients visualise the final result.
2. Why is 3D rendering important for custom kitchen projects?
It provides clear visualisations, enhances communication, allows for personalisation, and helps identify design issues early.
3. Can 3D rendering show different material and colour options?
Yes, 3D rendering allows designers to showcase various materials, colours, and finishes, helping clients make informed choices.
4. How does 3D rendering improve client satisfaction?
It involves clients in the design process by giving them a clear view of the proposed kitchen, reducing uncertainty and increasing confidence.
5. Is 3D rendering cost-effective?
Yes, it helps prevent costly mistakes by identifying potential design flaws before construction begins.
6. Can I make changes to the design after seeing the 3D render?
Absolutely. 3D rendering makes it easy to visualise changes and adjust the design before finalising.
7. What’s the difference between 2D drawings and 3D renderings?
2D drawings show flat designs, while 3D renderings provide a realistic, lifelike view of the entire kitchen space.
